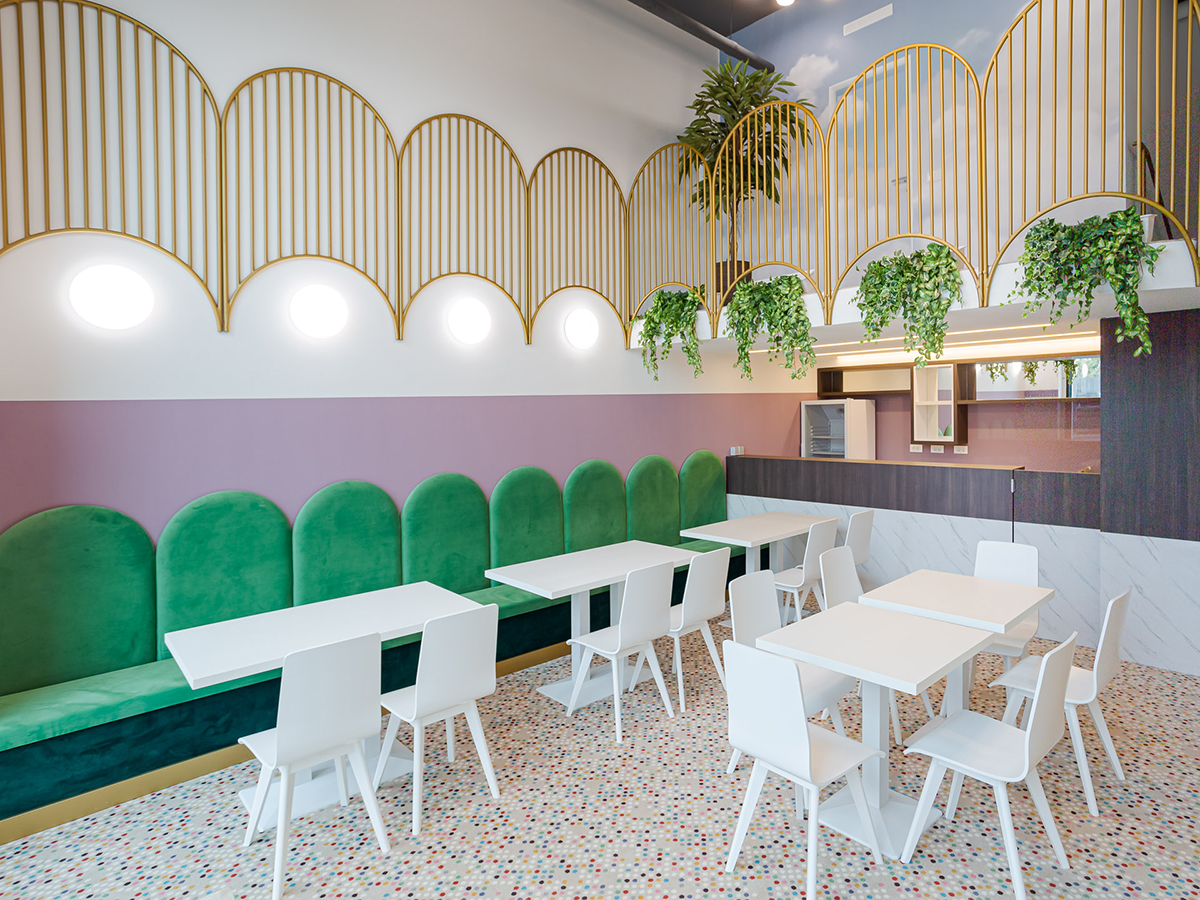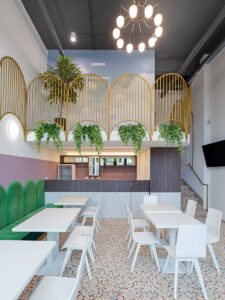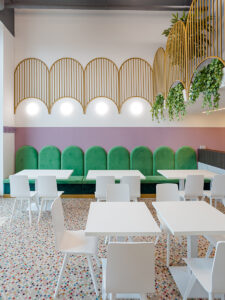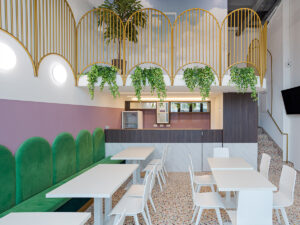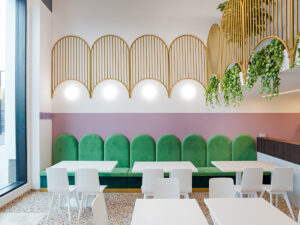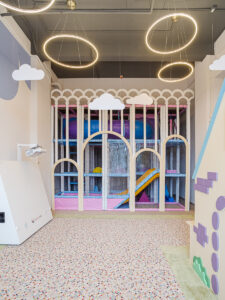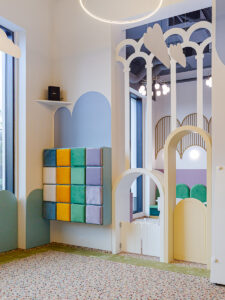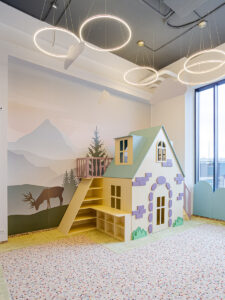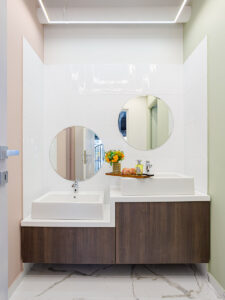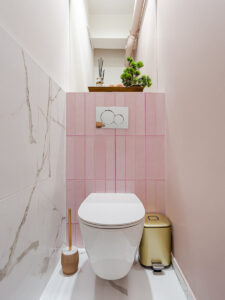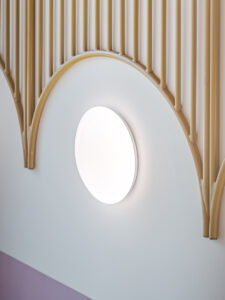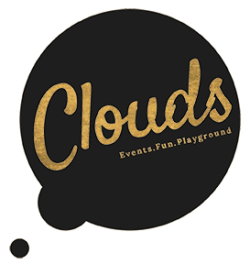
_________________________________
Location – Residential Complex Gafencu 49, Bucharest, Romania
Area – 112 sqm
Year of completion – 2020
Concept – A space dedicated to children’s events that also integrates a playground
Style – Modern
Used Materials – Carpet, custom wallpaper, MDF, chipboard, washable, golden metal elements, ceramic
Furniture – Furniture was custom made according to the project
Chromatic Range – it is quite varied, from light and vivid colors (yellow, blue, green) to dark gray or emerald green ceramic colors
_________________________________
_________________________________
We present a new project from the HoReCa category – a space for children’s events that also integrates an indoor playground. The project started from the need of the client, who as a parent realized that in our market there is no space that is fun for children, but at the same time to be pleasant for parents. This is how we came to collaborate, from the moment the client was looking for a space that would fit this concept.
A 97 sqm commercial space was chosen, which is part of the Gafencu 49 residential complex in the northern residential area of Bucharest. Being a very high space, we came up with the idea to take advantage of the height and build a basement, on which to move the bathrooms, and under this construction to arrange the bar. The space has two rooms: in the main room at the entrance we created the dining area for parents, which included this subfloor because all the installations were drawn here.
The adjoining room is the children’s playground that includes a large play complex on 3 levels, the two-storey house area that includes themed spaces for children inside, and outside there is a shelf area for storing toys and activities. Also here we have an area of tables that serve them both for catering and for activities. And to optimize the space, we opted for the stool storage system on the shelves on the wall. The playground also includes a playstation area with various entertainment programs for children.
The biggest challenge for the space was to build that sub-slope that would support the weight of the construction and also the weight of the finishes and the people who will climb here, and another important aspect that we took into account, to design a railing that is safe for children. and practical to use, plus a design that I really wanted to implement. Most of the furniture was custom made and the graphics of the wallpaper and the composition of the carpet were customized. For the chromatic range we opted for pastel colors, but with small color accents such as green and lilac. And to add a little elegance I used gold details on the railing and chandeliers.
_________________________________
Photos: Vlad Crețeanu
Project implemented by CorpConstruct team
