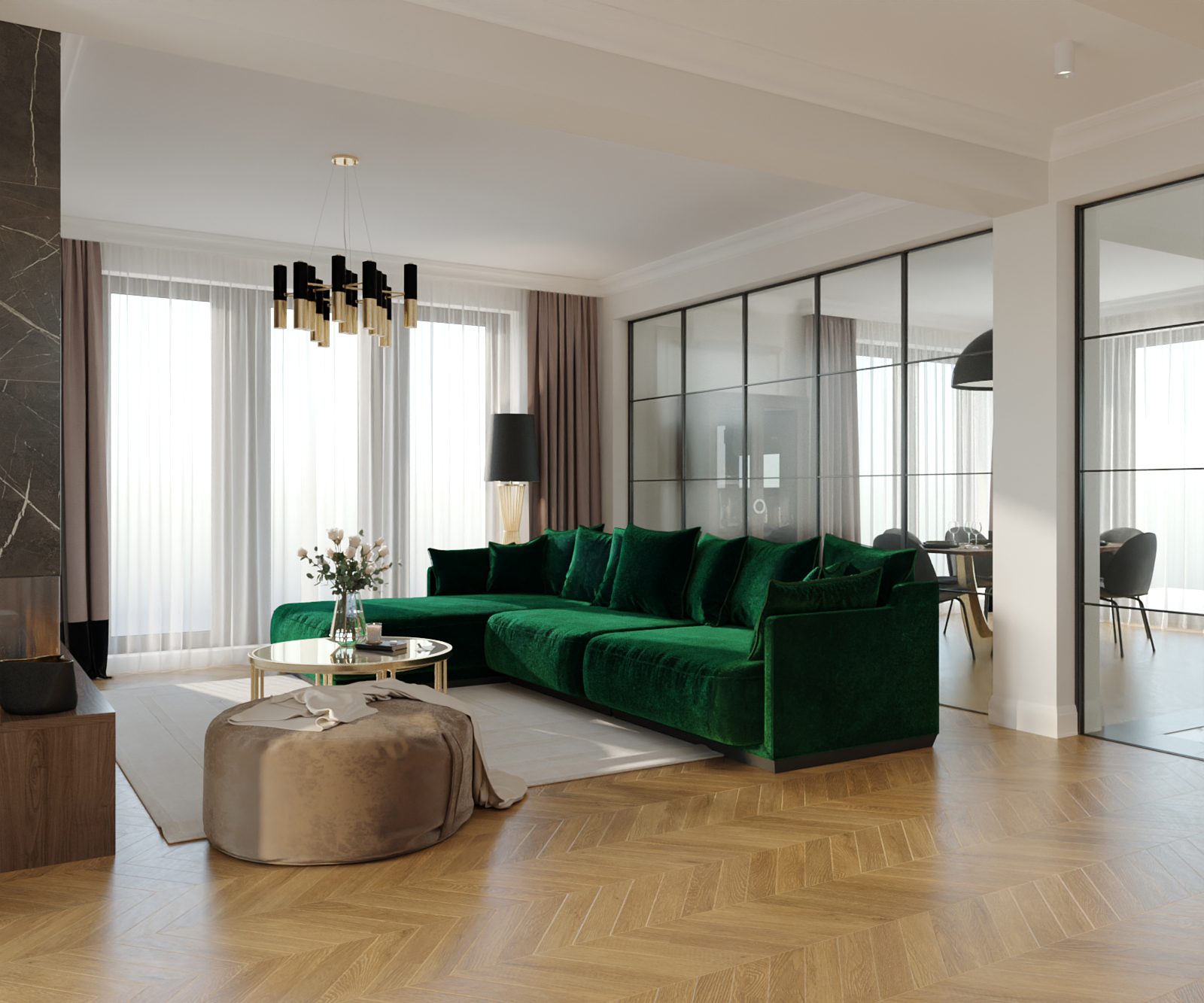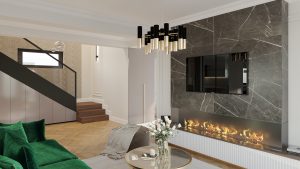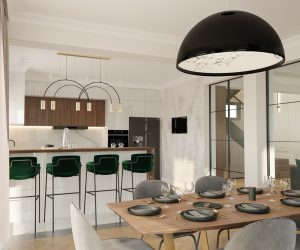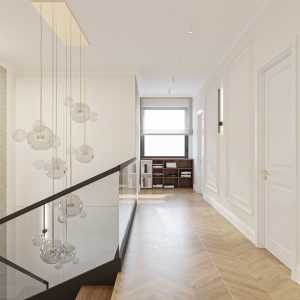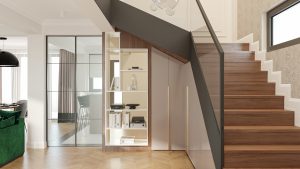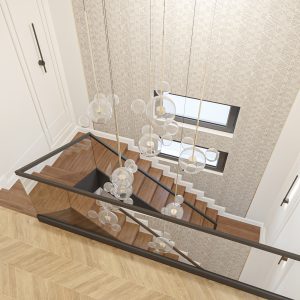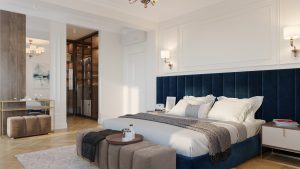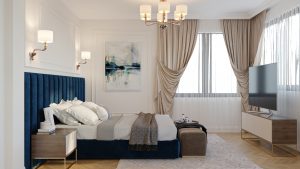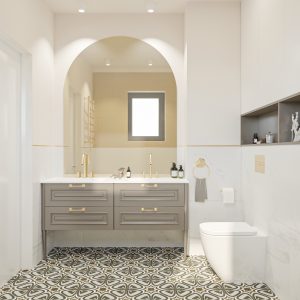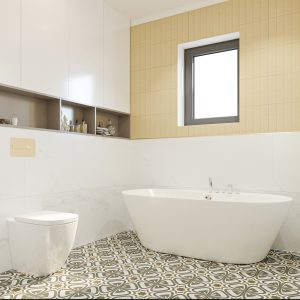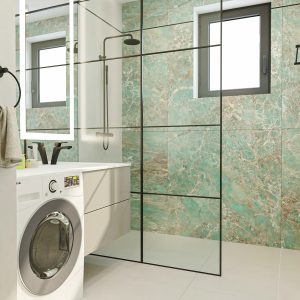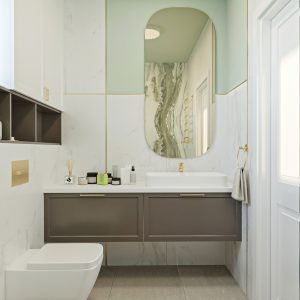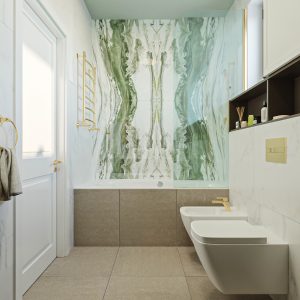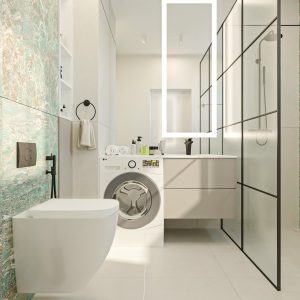_________________________________
Location – Craiova, Romania
Area – 160 sqm
Year of completion – Work in progress
Concept – The challenge of mixing industrial and Neoclassical style
Style – Eclectic
Materials used – Washable paint, decorative profiles, wallpaper, ceramic tiles, MDF veneered and veneered, wood, brass
Furniture – Most of the furniture is made to order to optimize the space
Chromatic range – Mix of colors, from neutral to stronger contrasts
_________________________________
_________________________________
This project was accepted by our team specifically for the challenge of designing a comfortable and elegant space, which must also include industrial and modern details. From here came the direction of arrangement in the eclectic style. The project started when the house was just starting to be built, that’s why we managed to make small changes in the compartmentalization and position of the installations.
Customers, being a large family: parents with 3 children were not exactly determined what colors or what type of furniture they want, but along the way we managed to identify the needs of each and create a unitary image in the end.
We took the opportunity to experiment with bathrooms, using decorative ceramic tiles of various sizes, metal profiles, finishes and different shapes of batteries and furniture. The ground floor is a fairly generous, open space that connects the entrance hall, the living room, the kitchen and the staircase. The client specified to us that they cook quite a lot, which is why we came up with the proposal to close the kitchen through a harmonious wall of industrial doors made of metal and glass. The living room is designed to be as practical as possible without loading the space, so we limited ourselves to a generous corner sofa, a stool and a coffee table. Instead, the point of attraction is the wall with the TV which also includes an electric fireplace. The master bedroom is very bright due to the generous windows, so we proposed to have a more accent bed upholstery. Also here is a dressing room located next to the master bathroom.
_________________________________
