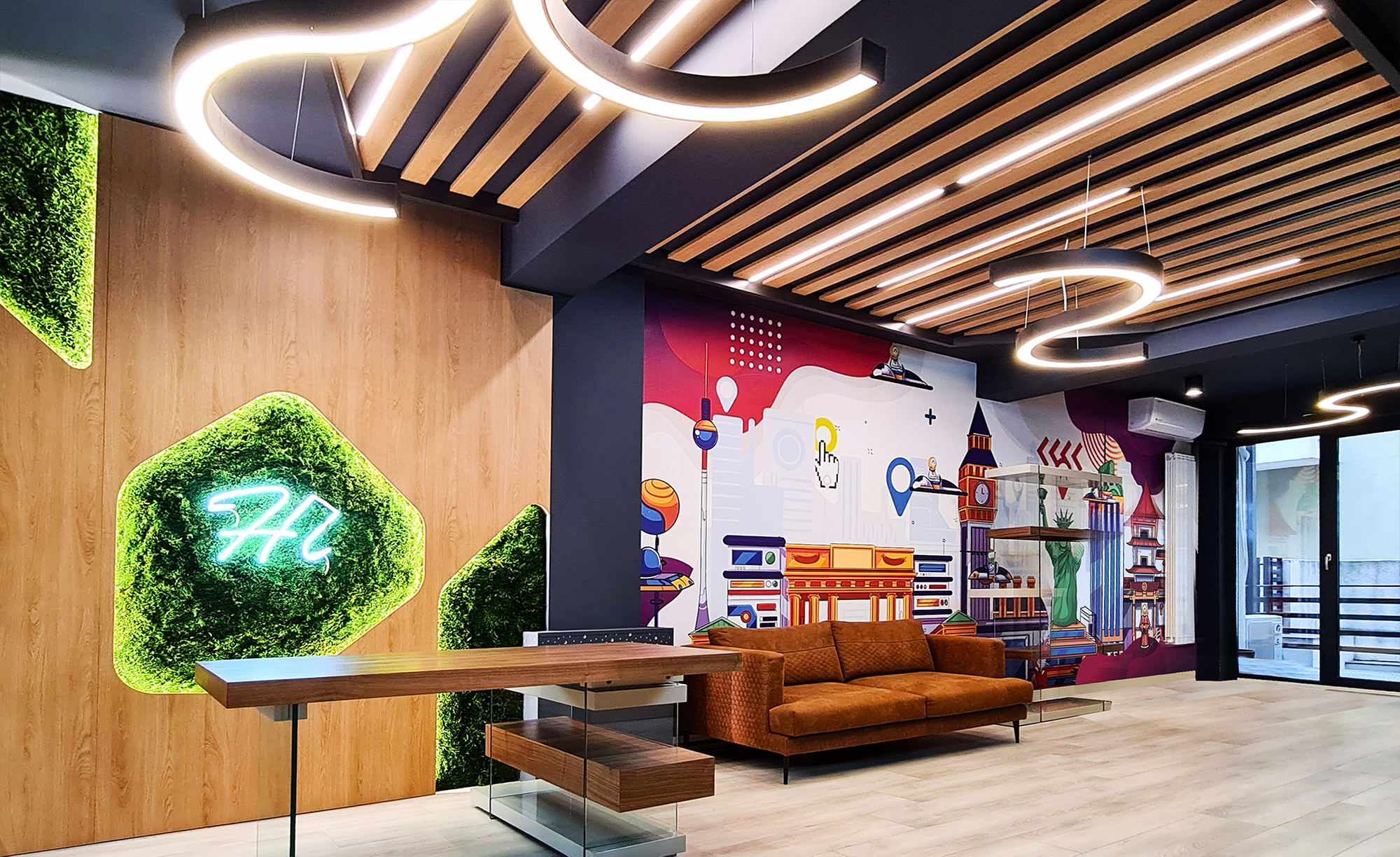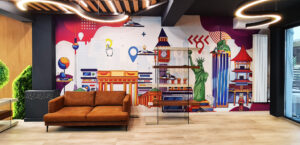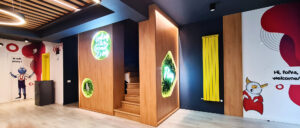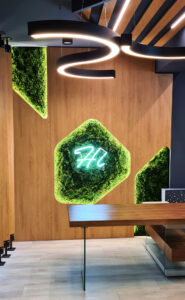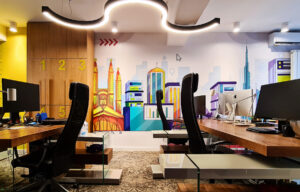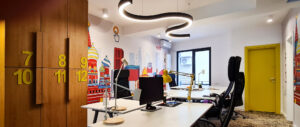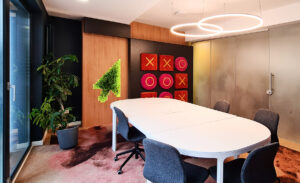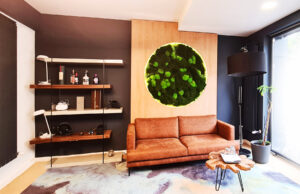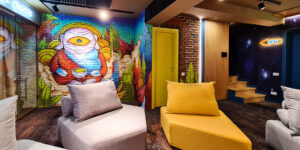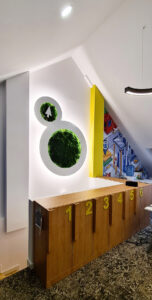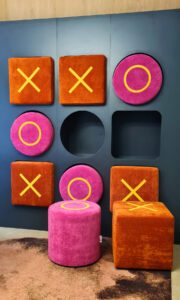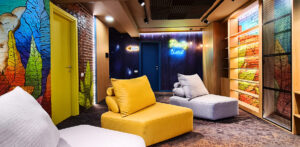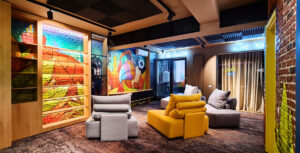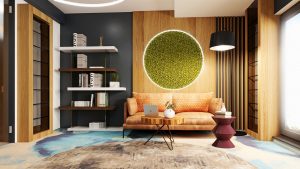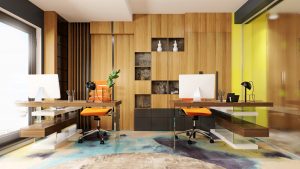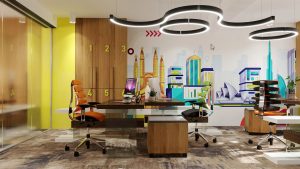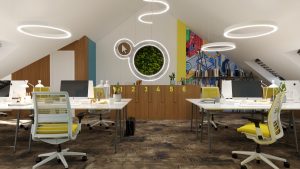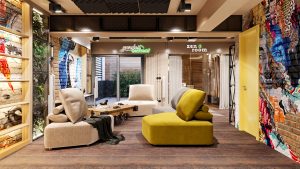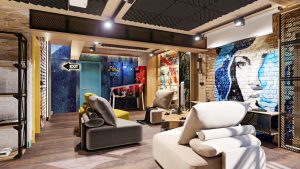______________________________
Location – Bucharest, Romania
Area – 275 sqm
Year of completion – 2020
Concept – Creating an expressive theme inspired by the world of IT and travel
Style – Modern
Used materials – Custom carpet, Custom painted and veneered MDF furniture, perforated sheet, print wallpaper, green moss wall decor
Chromatic range – Vivid colors combined with neutral tones of white and anthracite grey, natural wood
_________________________________
Photos: Creativ Interior
_________________________________
More and more customers in the Office area are looking for innovative solutions in arranging workspaces for its employees, and a playful theme and at the same time to reflect the field of activity of the company is increasingly required. That’s how we ended up collaborating with an IT team who wanted a relaxing, comfortable work environment and at the same time to be much more friendly.
The offices are distributed on 3 levels (1st, 2nd floor and attic), while the ground floor is dedicated to the reception, and the basement – the entertainment area which includes a space for socialising and games, but also a place dedicated to those who want to retire to meditate. or spend some time outdoors (in the inner courtyard).
The furniture and decor were customised and adapted to the needs of customers, but also to the architecture of the space. The advantage of this collaboration was that we had the openness from the clients to take care of everything that means concept, implementation, automation solutions or lighting. Even the graphics were designed for each wall.
_________________________________
3D Project Concept
