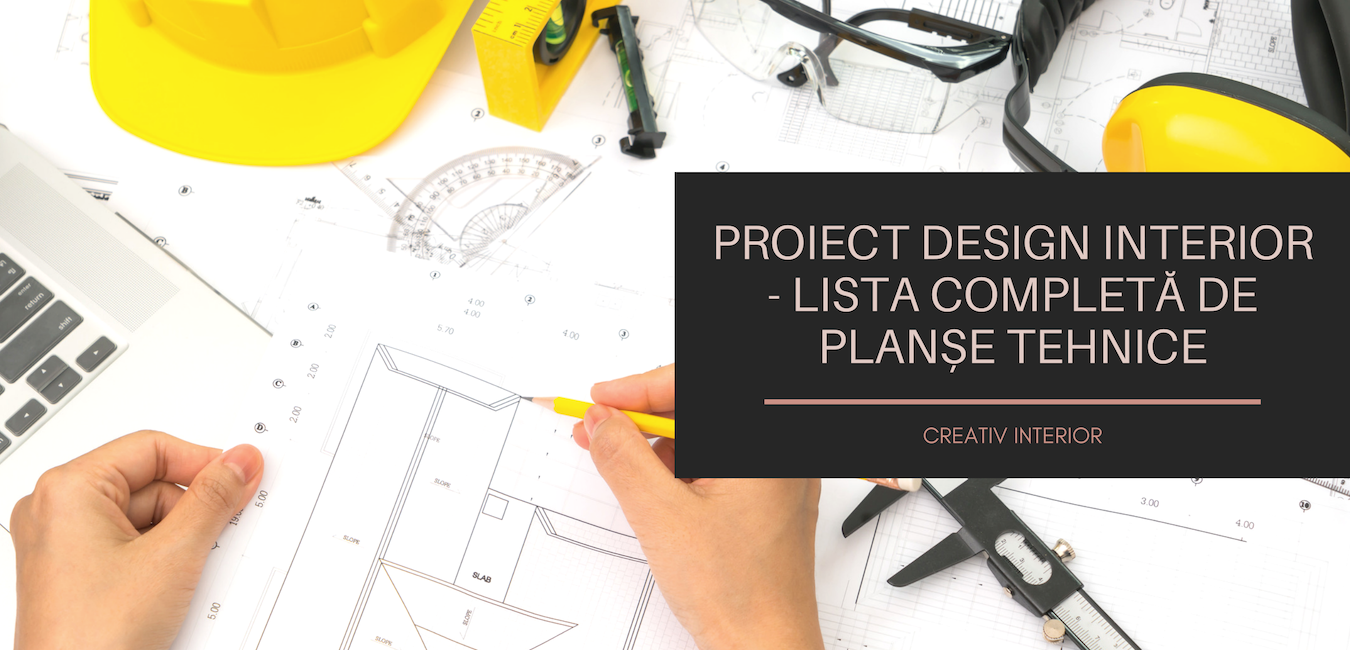The report, which we discussed in point 3. This will also be done in 2D software
Plan interventions and new subdivisions (if they are in the existing space)
Plan furnished. Real-scale furniture + accessories (carpets, lamps etc.)
Ceiling plan with representation of light sources (luminaires, recessed spotlights or LED strips) + switches
Plan electrical installation with socket positioning
Ceiling plan with representation of decorative profiles: cornices, rosettes, girdles, panels, etc. and / or special finishing proposals: decorative paint, wallpaper, wood plating etc.
Depending on the complexity of the project, a plan with all the specifications or a separate plan for each individual work will be made. The dimensions and quantities of materials, the number of luminaires, will be passed
Floor plan where the floor finishing for each room will be specified (if different). Quotas and quantities of materials will be passed
Floor heating plan with representation of the water system route, if implemented for the project. Preferably outsourced to specialized firms
Air Conditioning Plan, if implemented for the project
Automation Plan, if implemented for the project
Plan and unfold the walls of a sanitary installation with the positioning of the water supply and sewerage system
Deployed to the walls. It will be done for each room if it requires more special treatment. For example, we have decorative panels to be mounted in a particular order, a photo frame or decorative profiles
Stereotomy of ceramic tiles (tiles, faience) for bathrooms, kitchens or other areas where these materials are installed
Stereotomy of the parquet, if a more complex model (inlay parquet or joining between ceramic tiles and parquet etc.)
Furniture sketches. They will be made for all furniture to be made to order, so the supplier can make the price offer. If some furniture systems are desired, discuss each piece and specify it to the manufacturer
