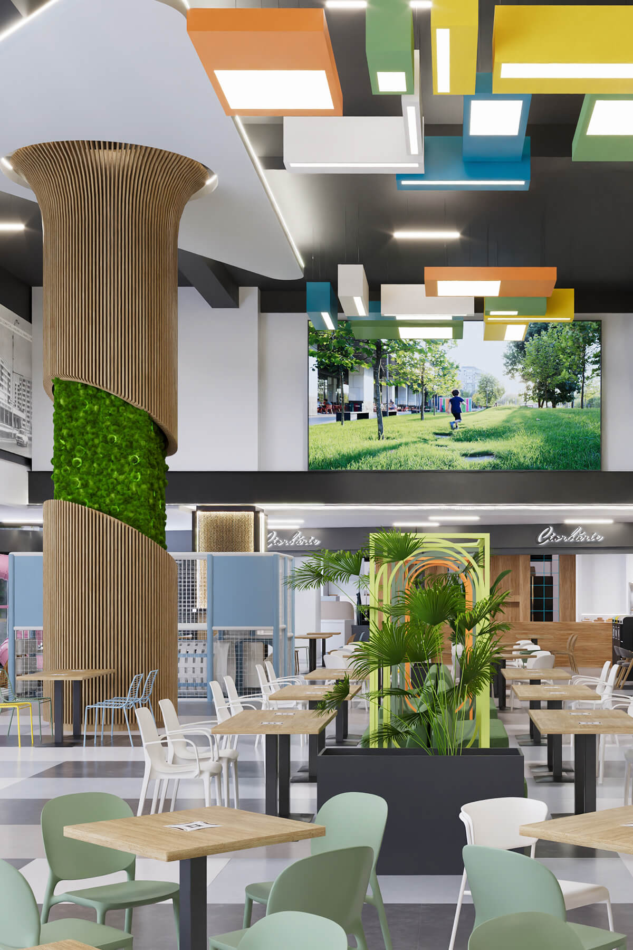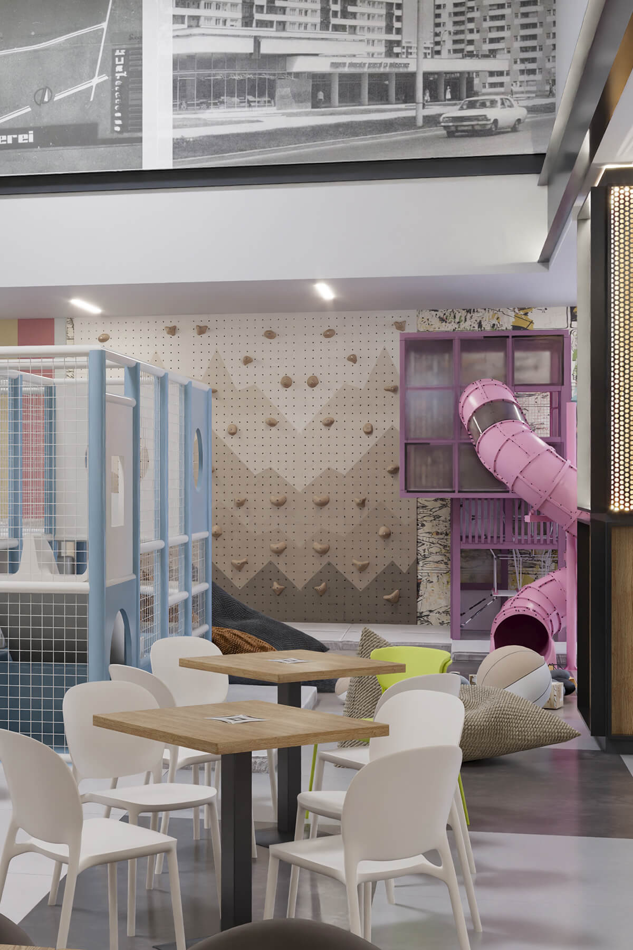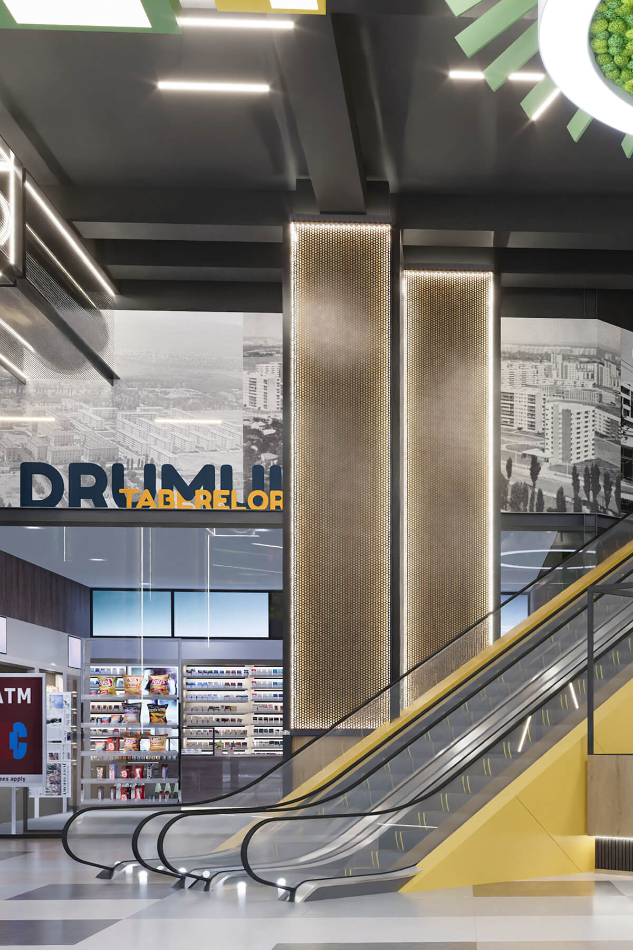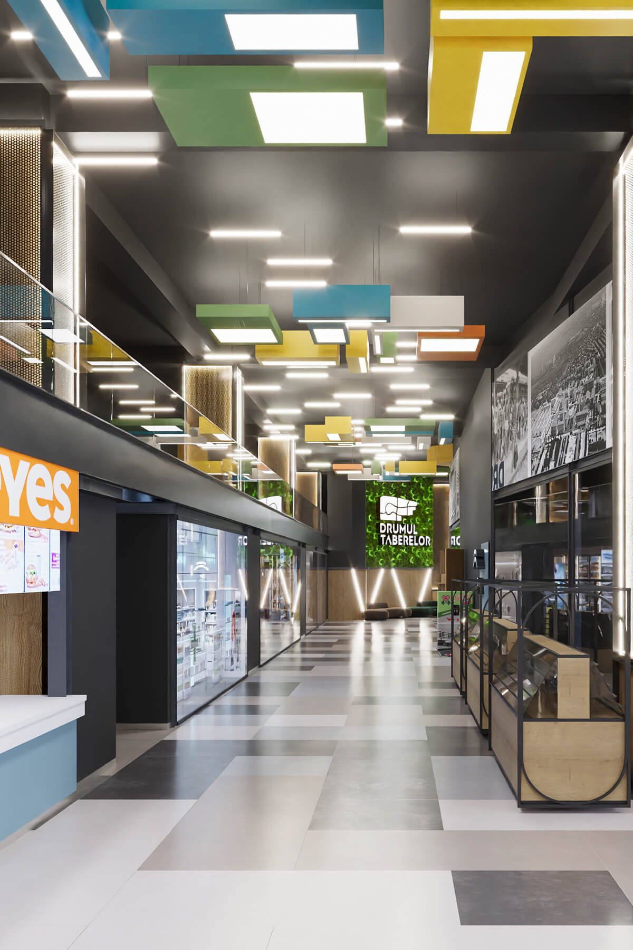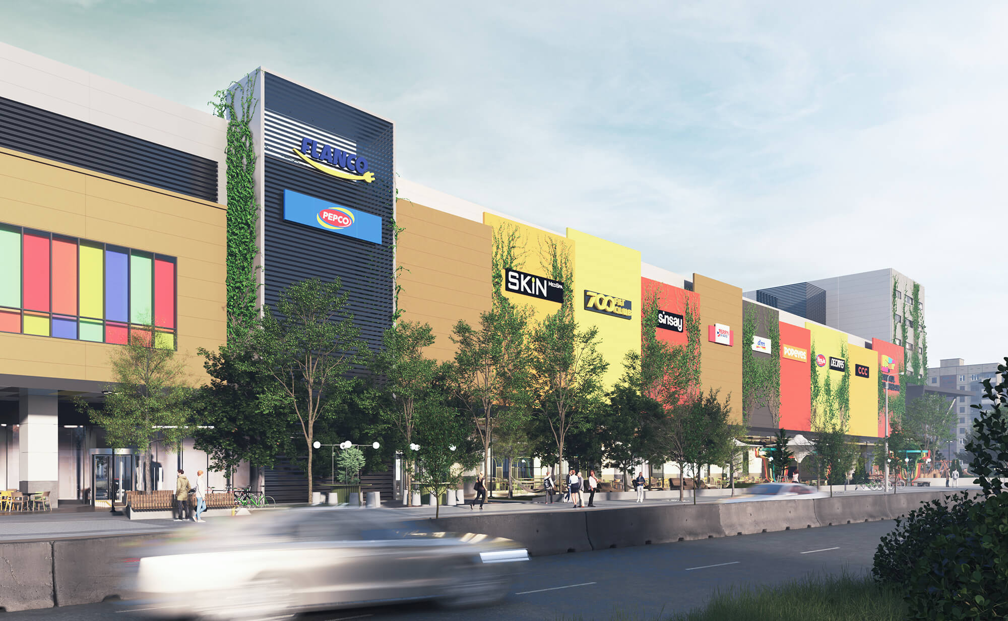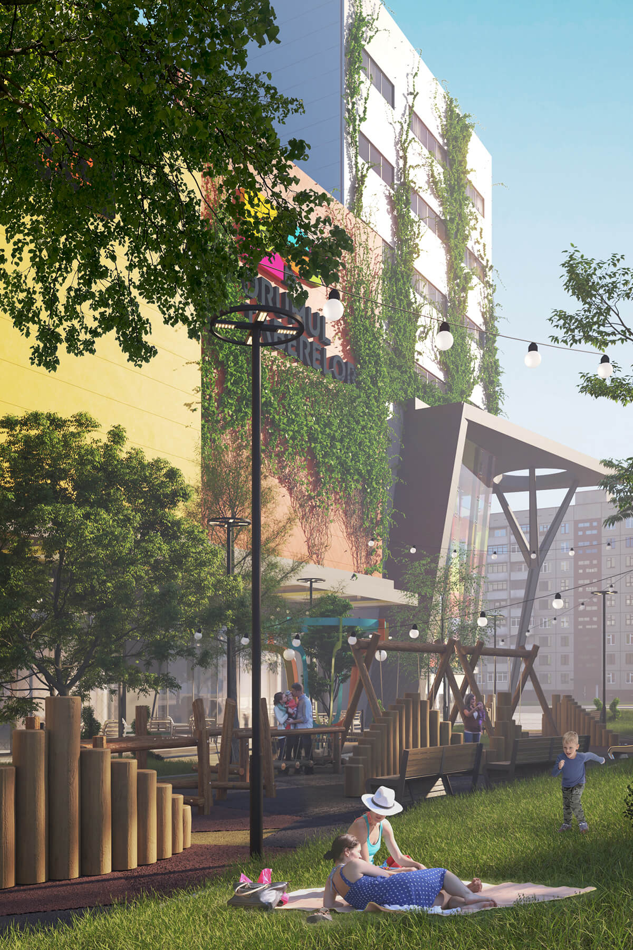
The story
Drumul Taberelor Shopping Center is the new urban destination that serves the needs of the local community, offering a coherent and vibrant public space. Conceived as a community hub, the design harmoniously blends modern style with industrial accents, creating a welcoming environment for social, cultural, educational and recreational activities.
The interior of the mall is enlivened by a diverse color palette that ranges from neutral shades to vibrant accents of blue, green and yellow. This combination of colors helps to create a dynamic and energizing atmosphere, attracting visitors and encouraging social interaction.
Another distinctive element of the interior design is the wooden panels. They add warmth and naturalness to interior spaces, balancing industrial accents and creating a pleasant contrast. The wood used in the rafters not only enriches the aesthetics, but also contributes to pleasant acoustics, reducing echoes and increasing ambient comfort.
For recreation, the mall offers children’s play areas, reading corners and indoor green spaces where visitors can relax and recharge. These spaces are designed to provide a haven of peace and relaxation amidst the urban bustle.
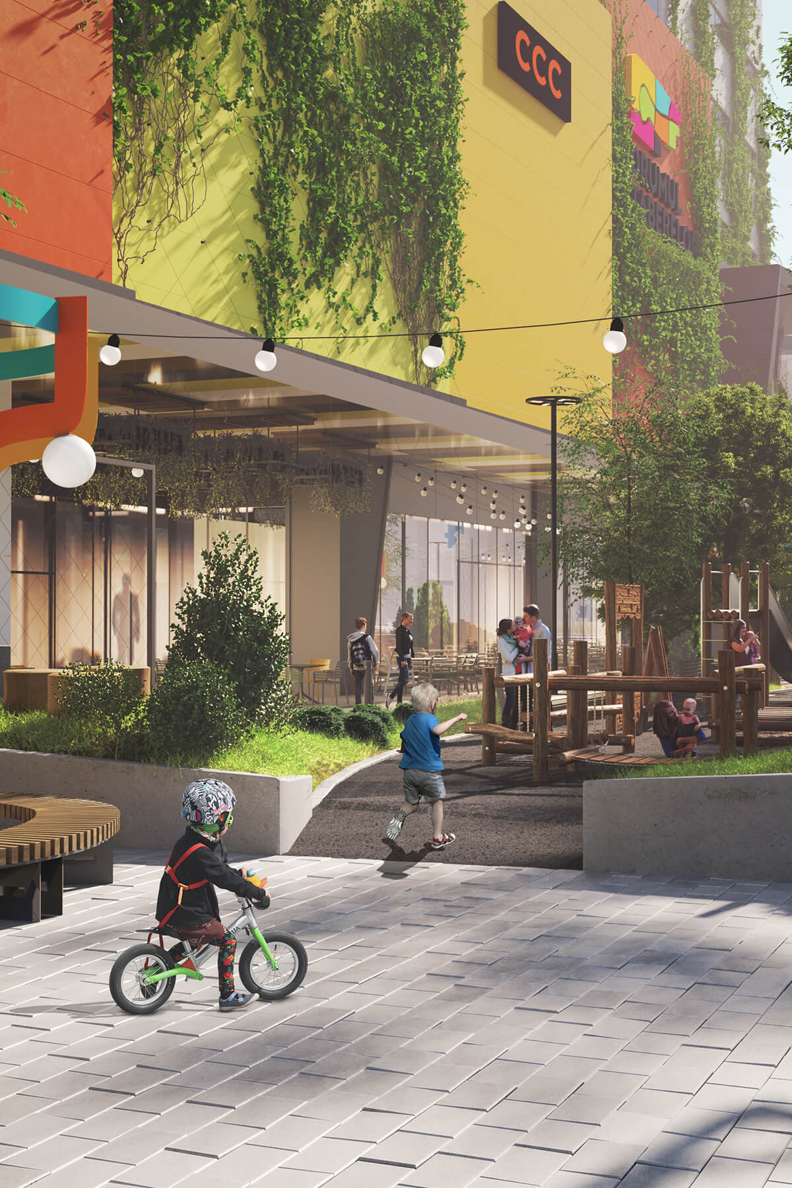
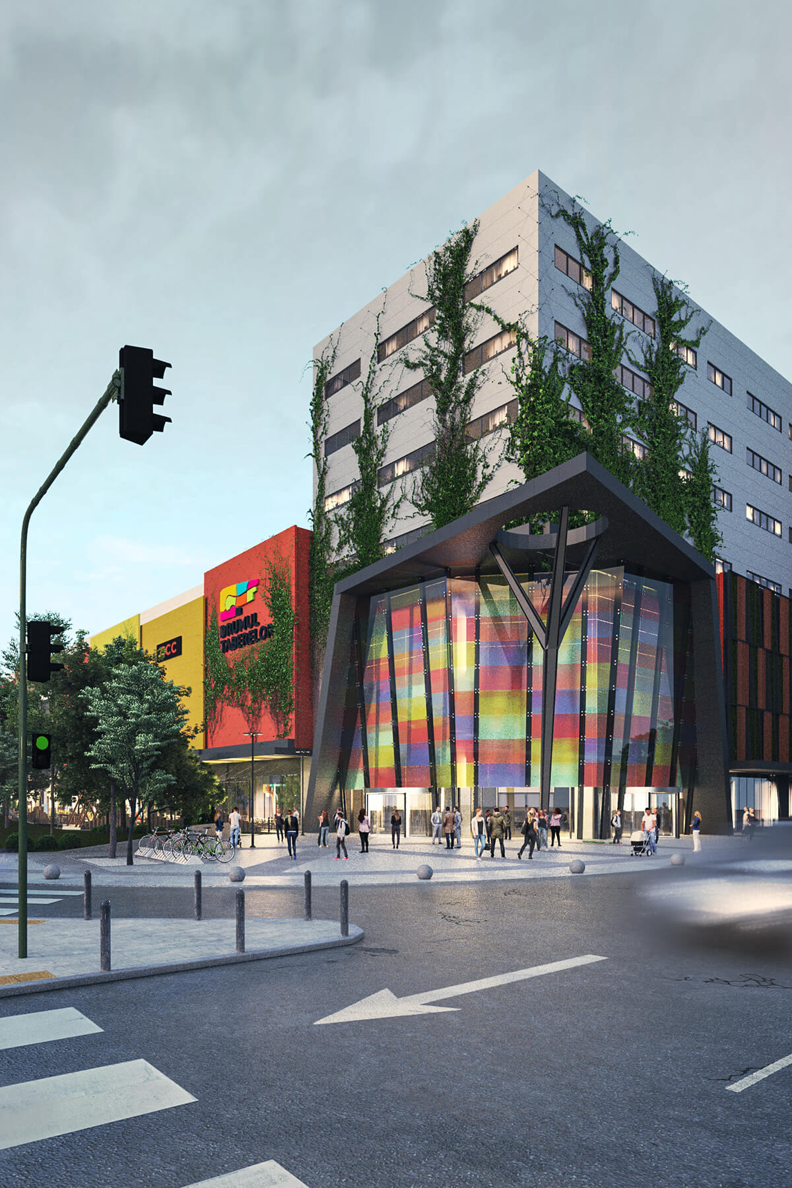
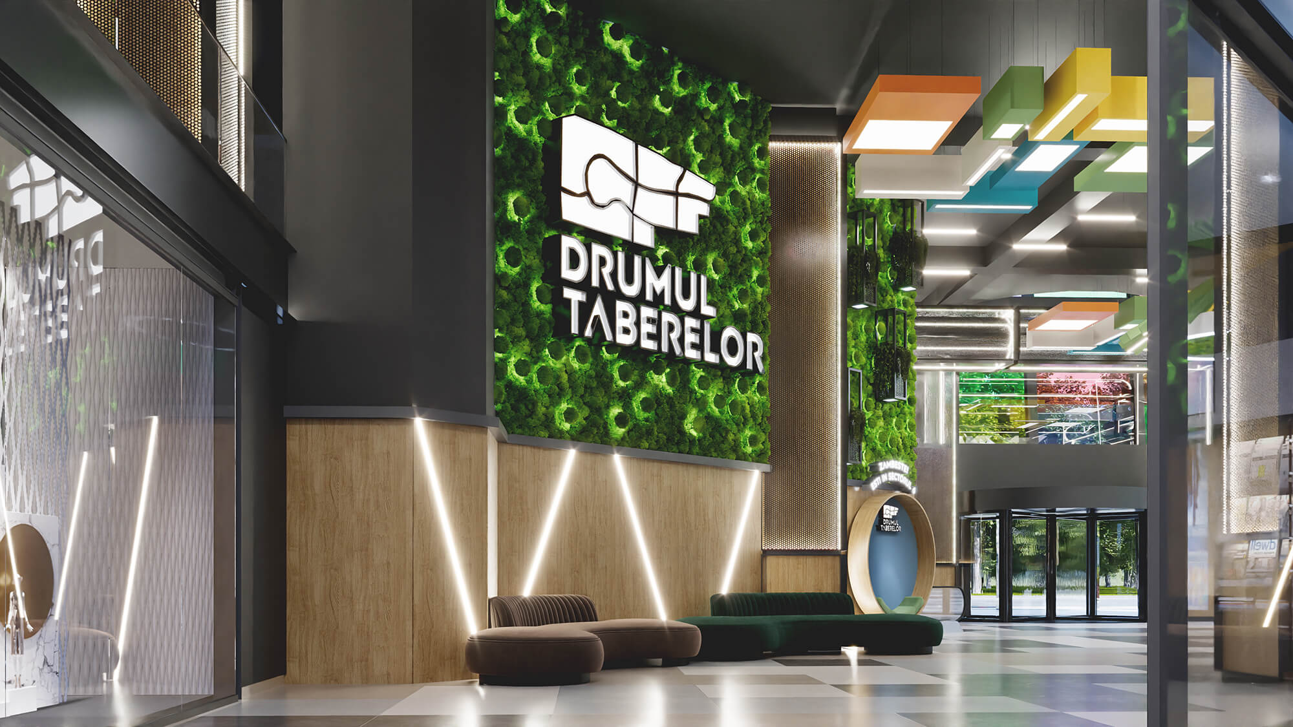
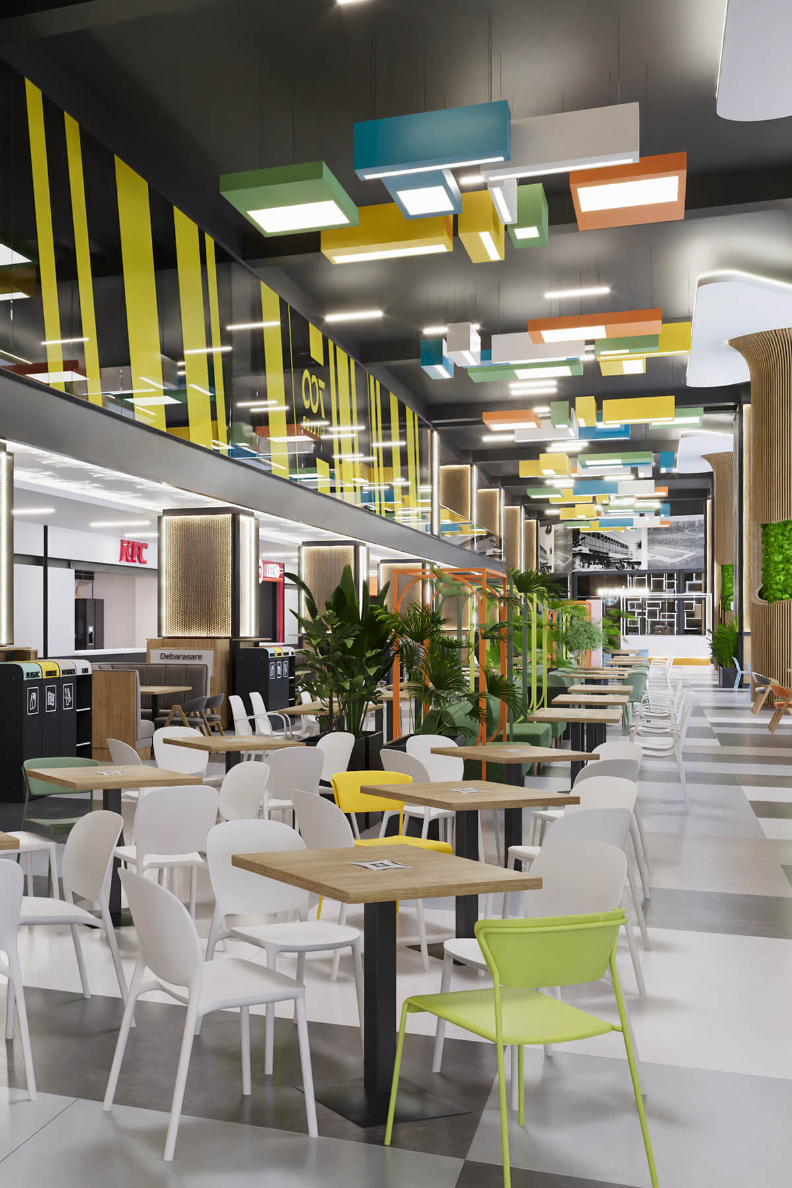
Location: Drumul Taberelor Commercial Center, Bucharest
Area: 1700 sq m
Year of completion: 2024
Concept: Community hub for interaction, social, cultural, educational and recreational activities
Design style: Modern style with industrial accents
Materials used: Expanded sheet metal, metal profiles and structures, HPL and MDF wall coverings, wooden strips, green walls with moss
Color range: Diverse color palette according to the brand book
