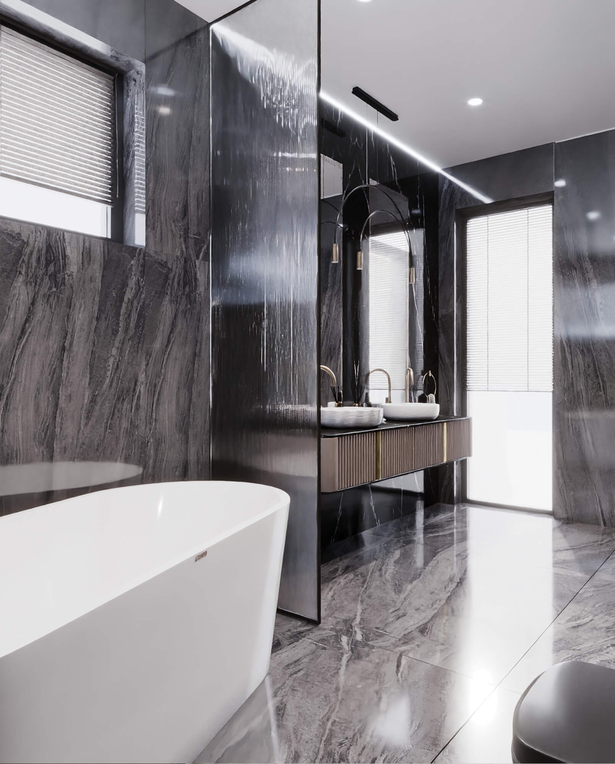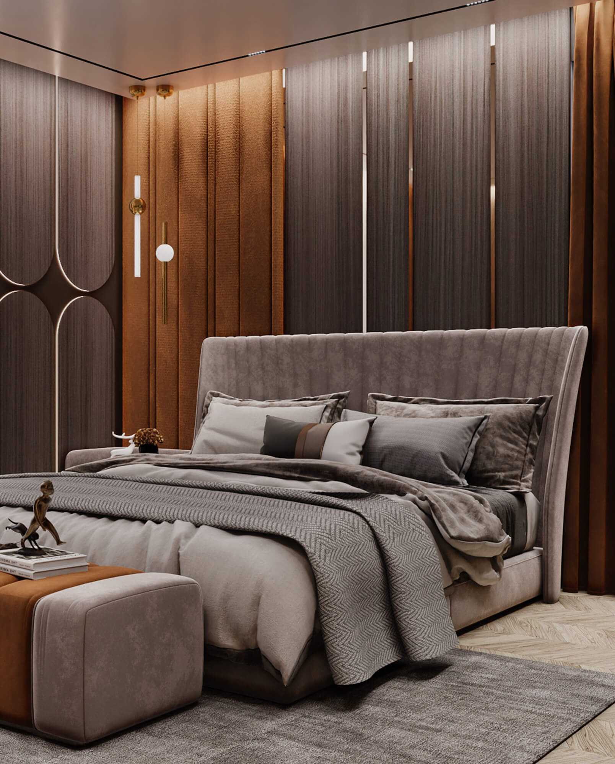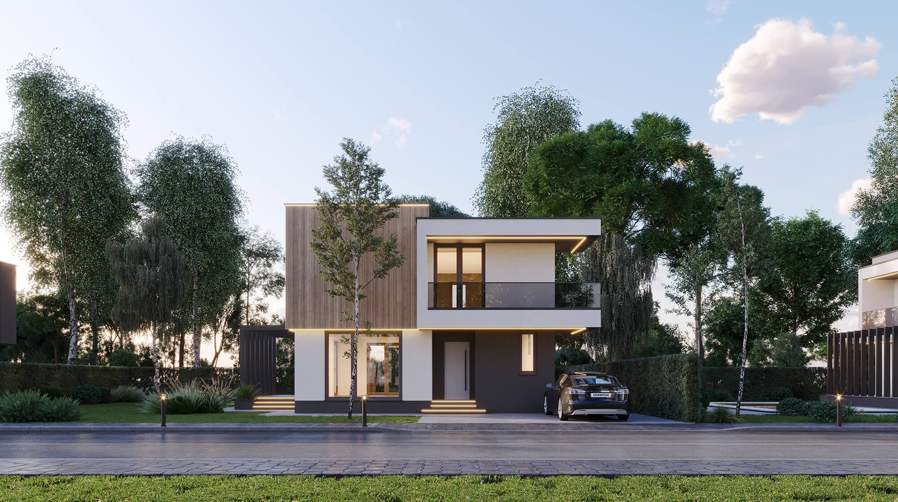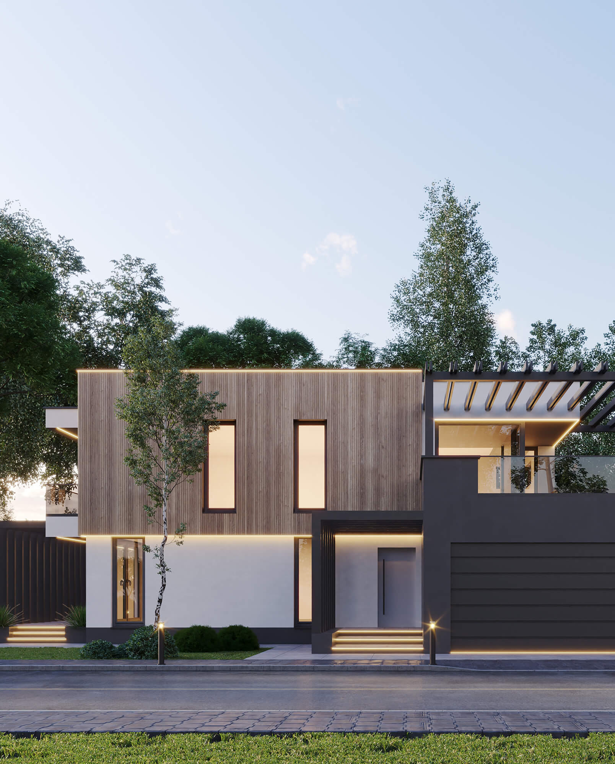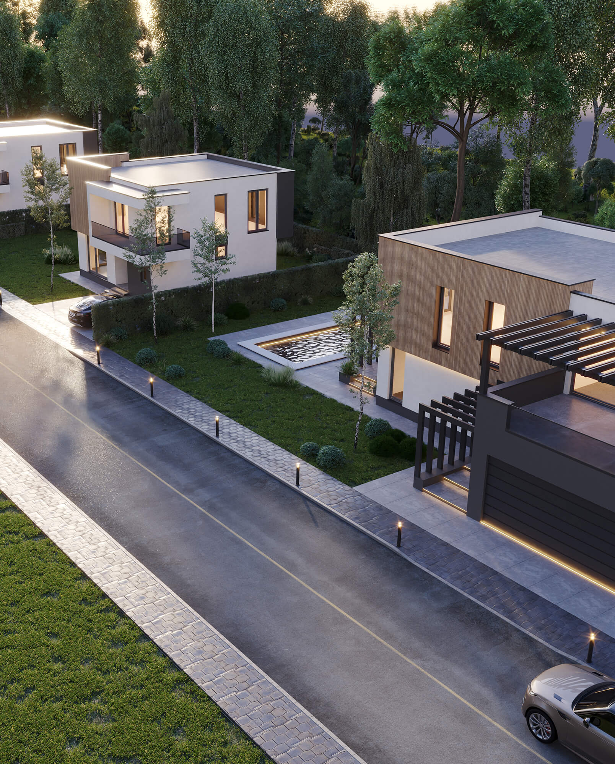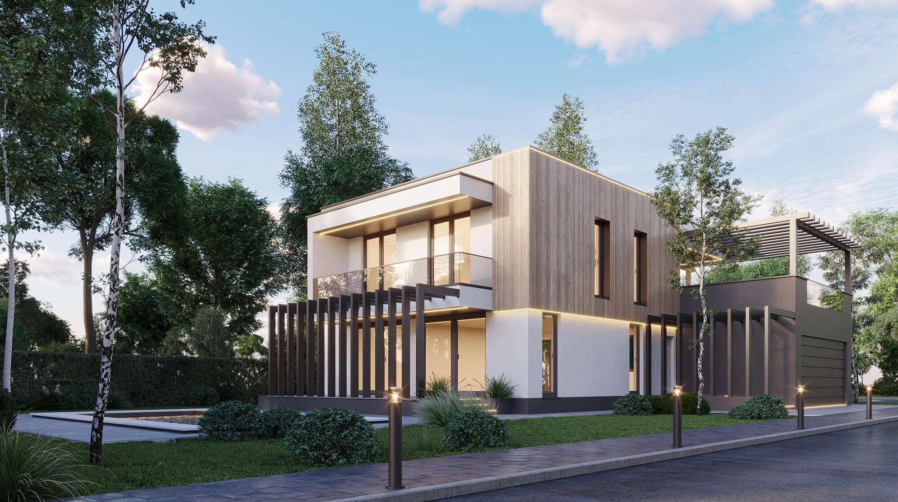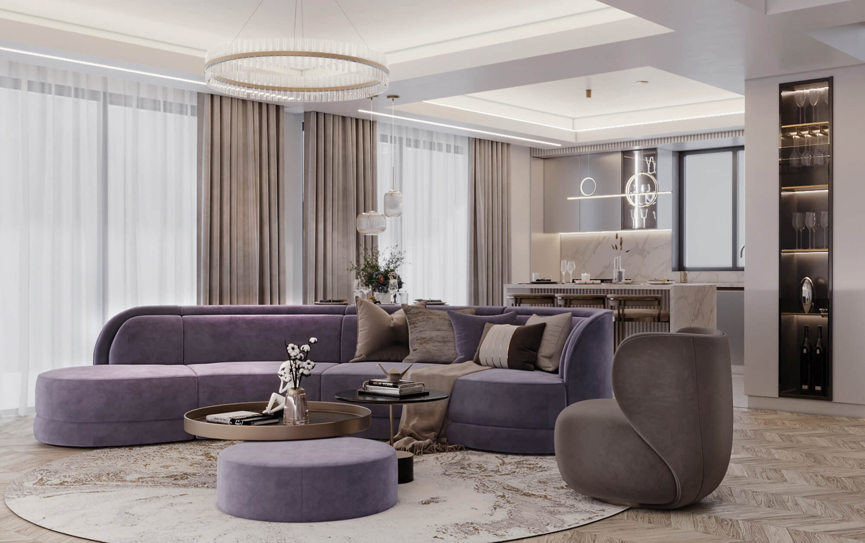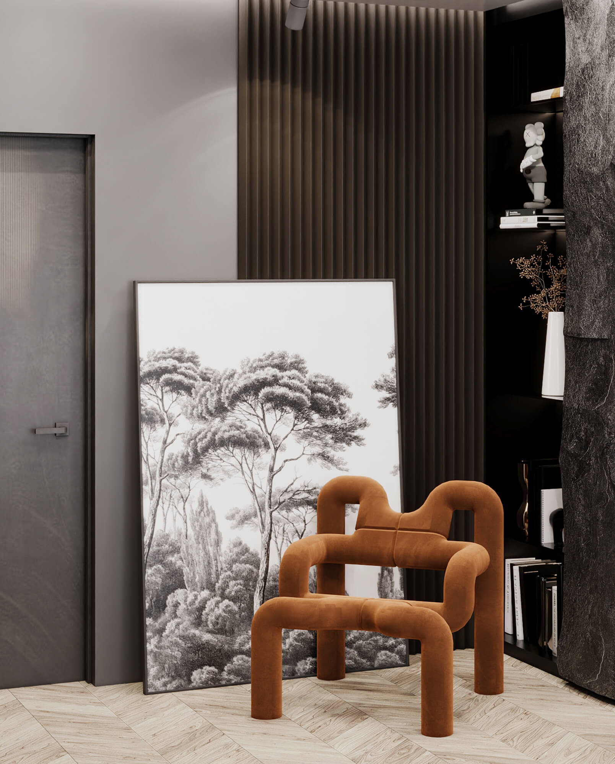
The story
Located in Snagov, Bucharest, this 240 sq m development project was created to reflect a dynamic and sophisticated lifestyle. With an emphasis on versatility, the design combines modern-contemporary elements with glam and elegant details. The living, kitchen and dining area benefit from a light color palette, using light tones of beige and grey, alongside accents of purple and brick. Included materials such as decorative profiles, ceramic tiles, decorative stone wall and glass and gold metal elements create a welcoming and bright space.
In contrast, the bedrooms, bathrooms and office are decorated in a more dramatic and masculine style with dark anthracite and walnut colors. These spaces are equipped with various lighting scenarios to provide flexibility and comfort. The use of materials such as painted MDF, mirrors and wallpaper contribute to the creation of an elegant and functional environment, perfect for an investment project.
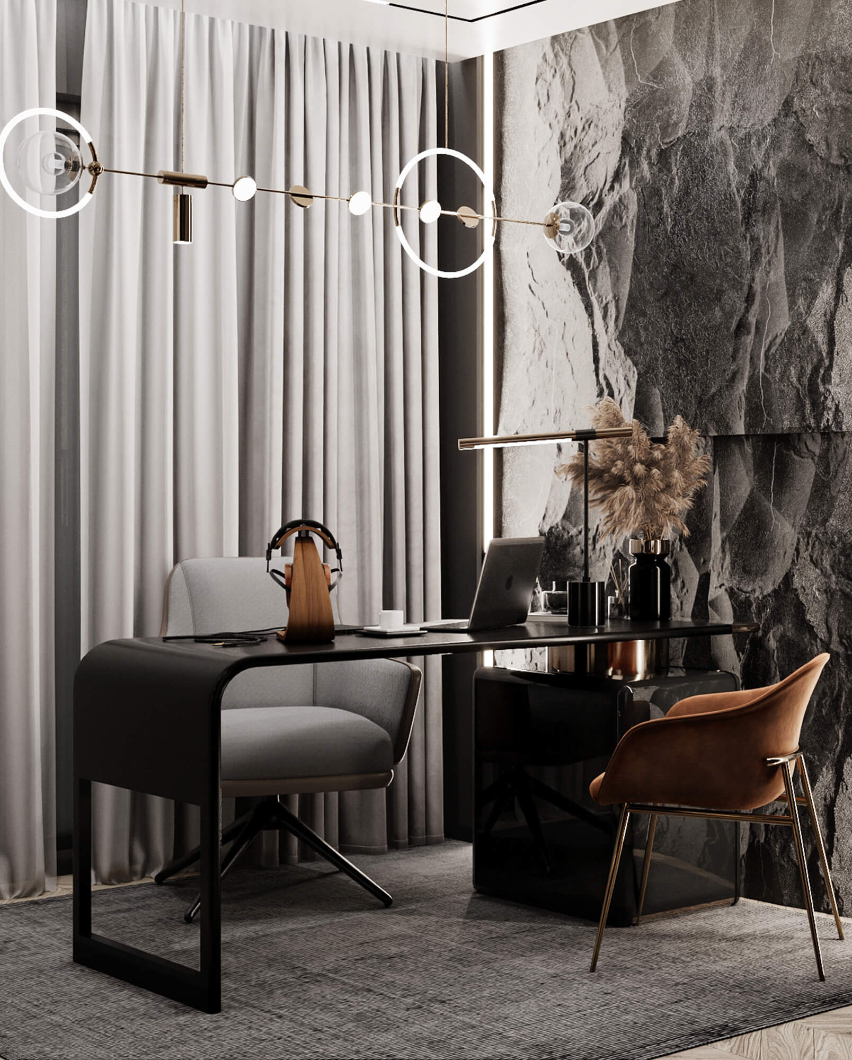
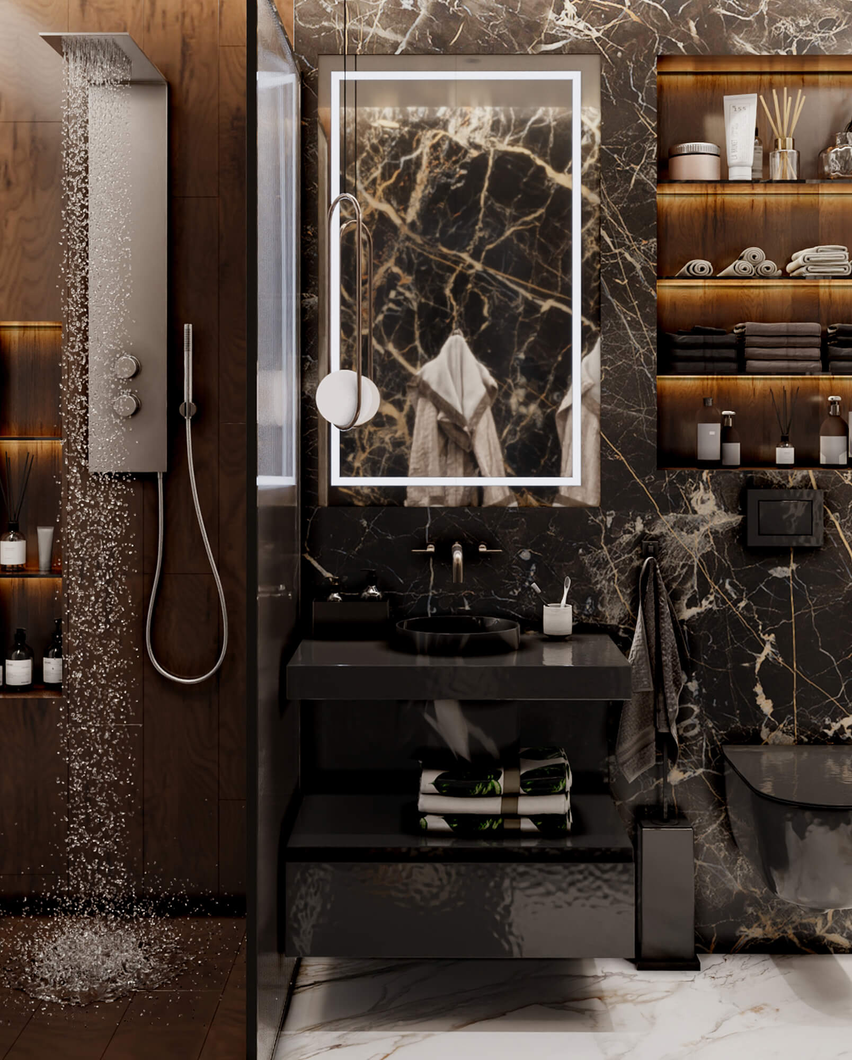
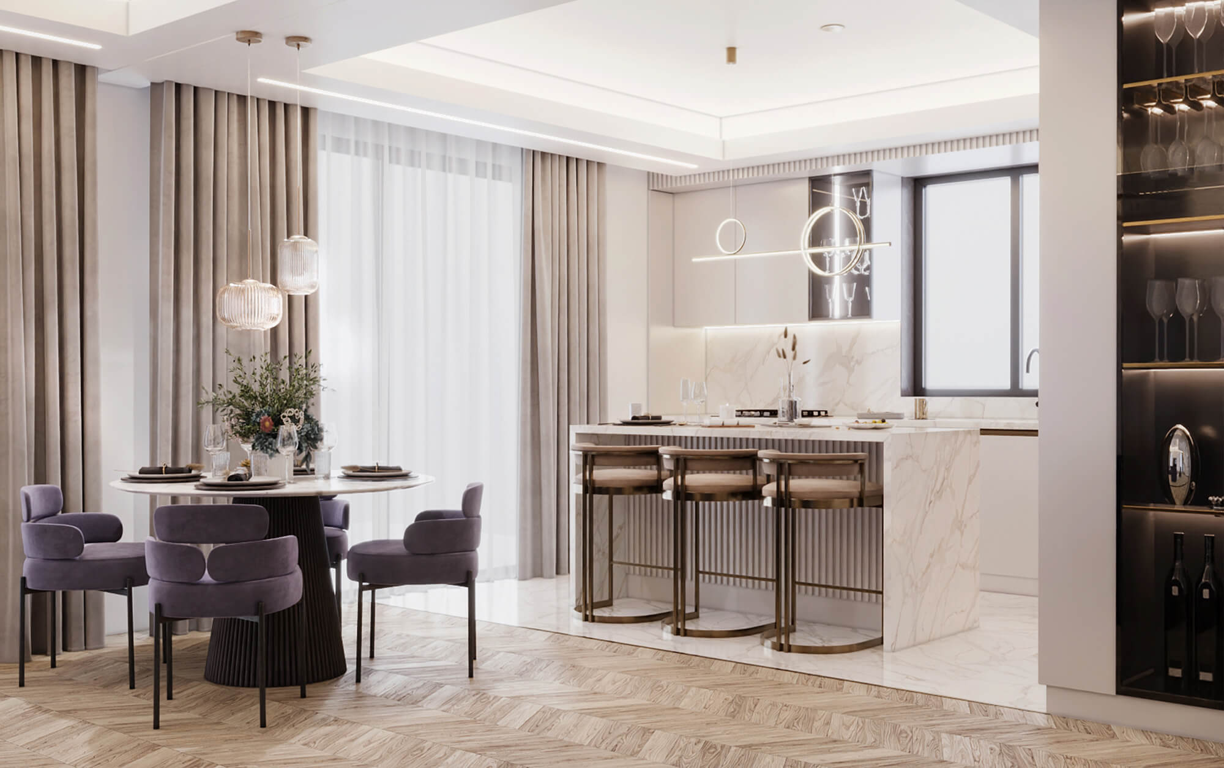
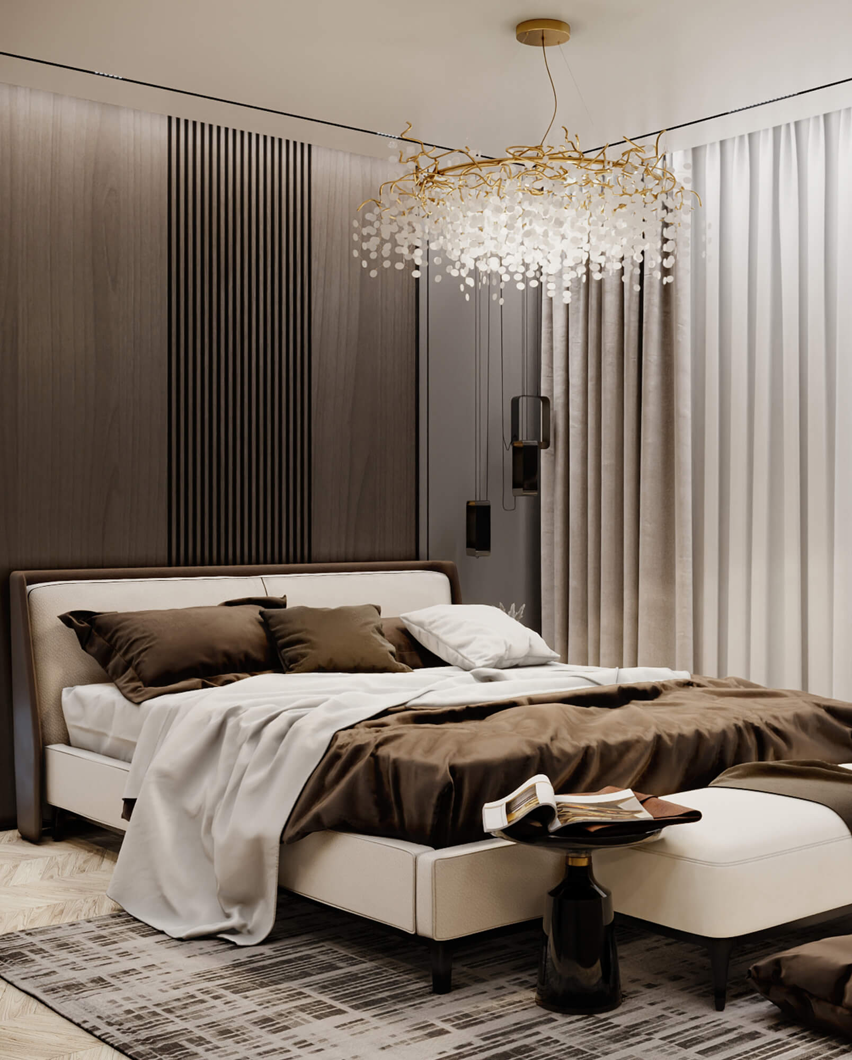
Location: Snagov, Bucharest
Area: 240 sqm
Year of completion: 2023
Concept: Furnishing solution for a dynamic lifestyle
Design style: Modern-Contemporary
Materials used: Decorative profiles and moldings, ceramic tiles, wall paint, decorative stone wall, wood panels, mirrors, glass, golden metal, painted MDF, photo wallpaper
Color range: Light tones of beige, gray, but also dark colors of anthracite, walnut wood and accents of purple and brick
