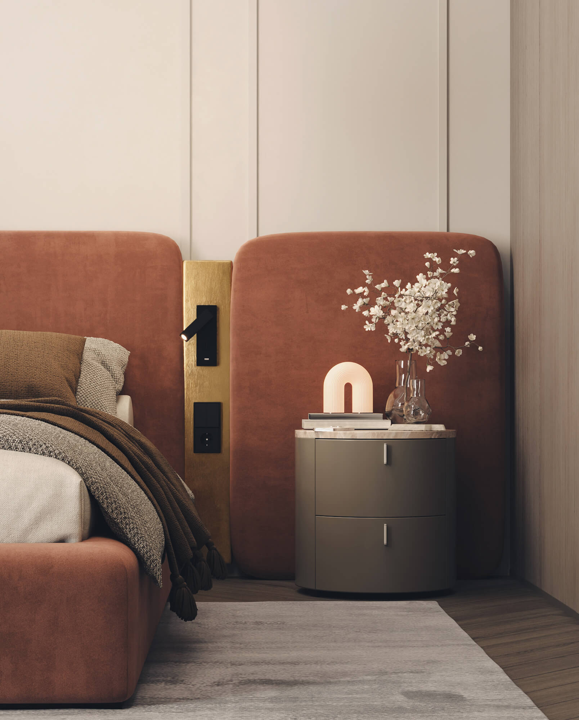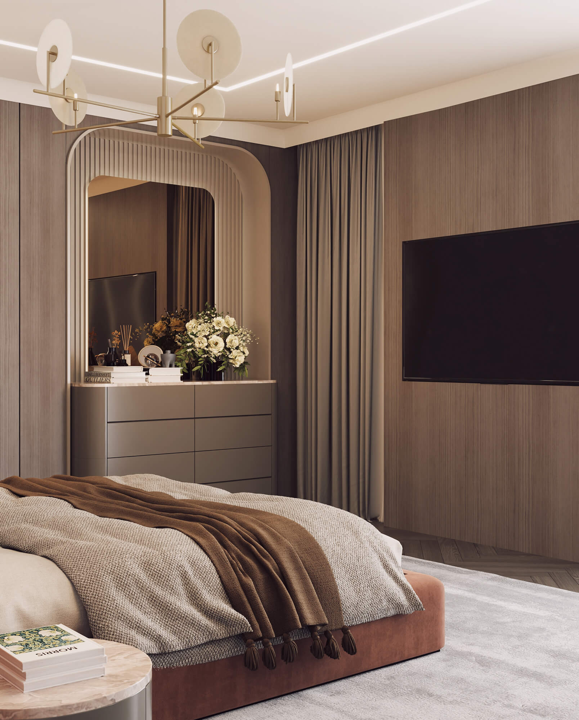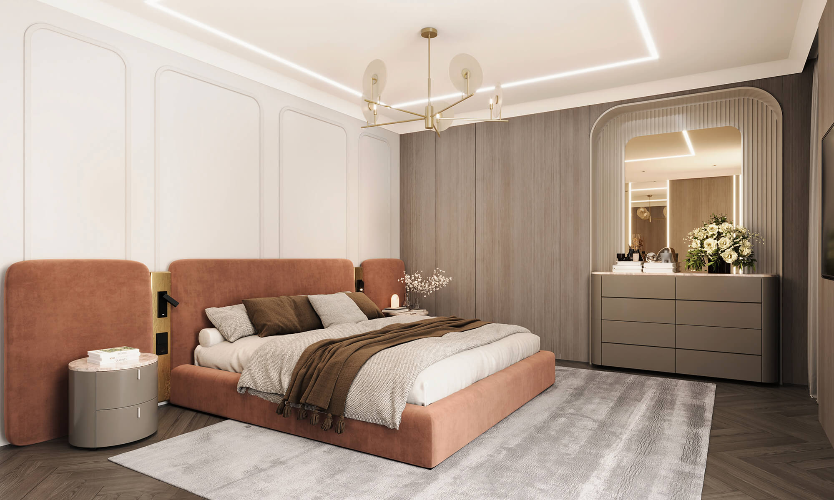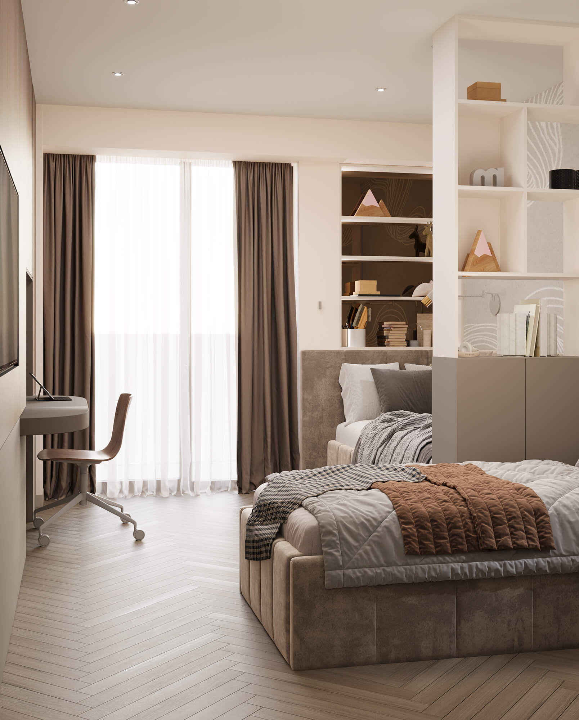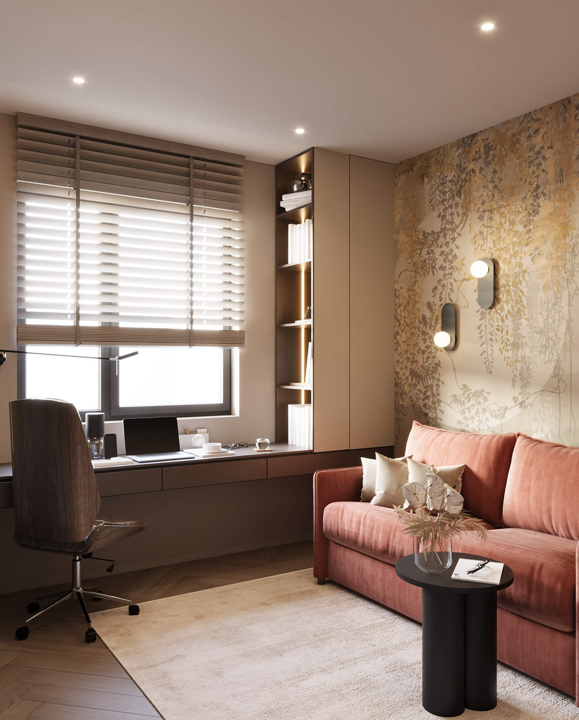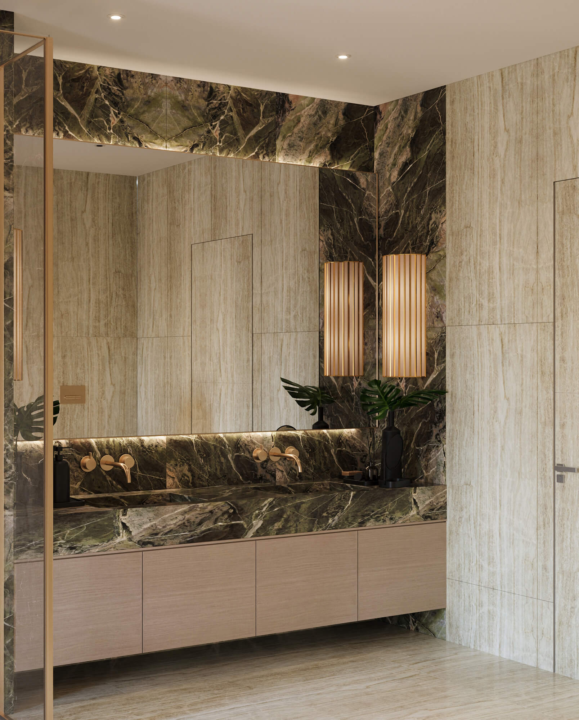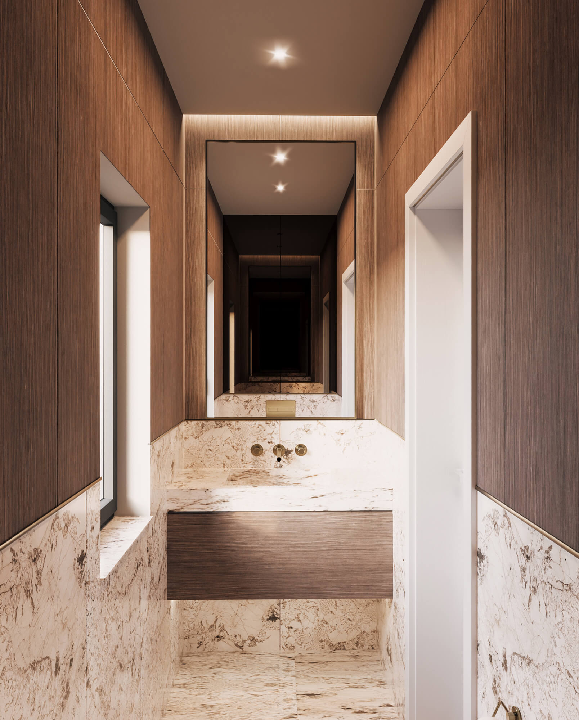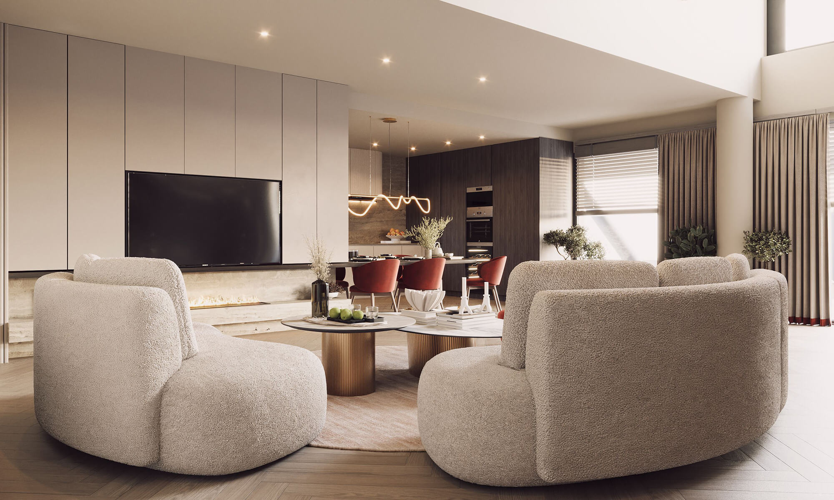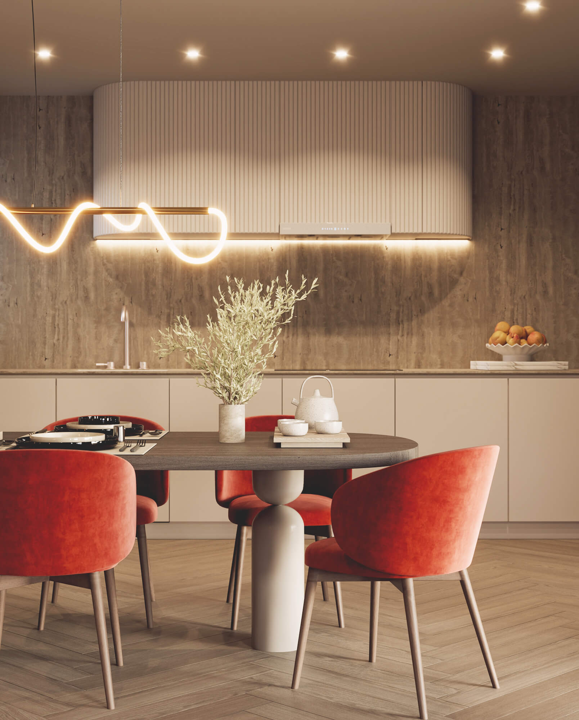
The story
Located in the Pipera area of Bucharest, this 175 sqm home has been reconfigured to meet the needs of a family of four. Thanks to the original architecture, each room has been rethought to create a functional and aesthetic space. The interior design preserves the natural light of the glazed living room towards a generous courtyard and uses warm colors such as beige, pink and gray with brick accents to create a welcoming atmosphere.
Improving the artificial lighting was essential, supplementing the light sources and creating various lighting scenarios for each room. The modern-contemporary style is reflected in the chosen materials, such as decorative profiles, ceramic tiles, mirrors, glass, golden metal and painted MDF. The wallpaper adds extra personality to the space. The overall concept harmoniously combines functionality with aesthetics, resulting in a contemporary, elegant and comfortable interior, perfectly adapted to the needs of the family.
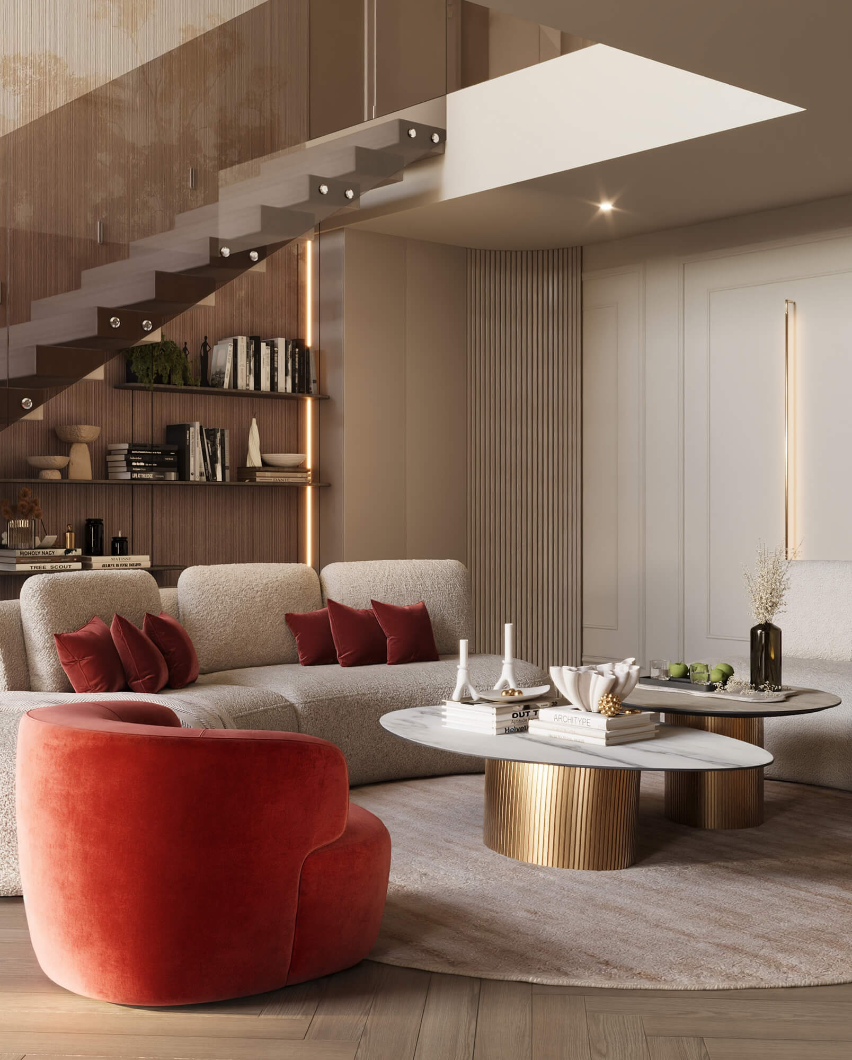
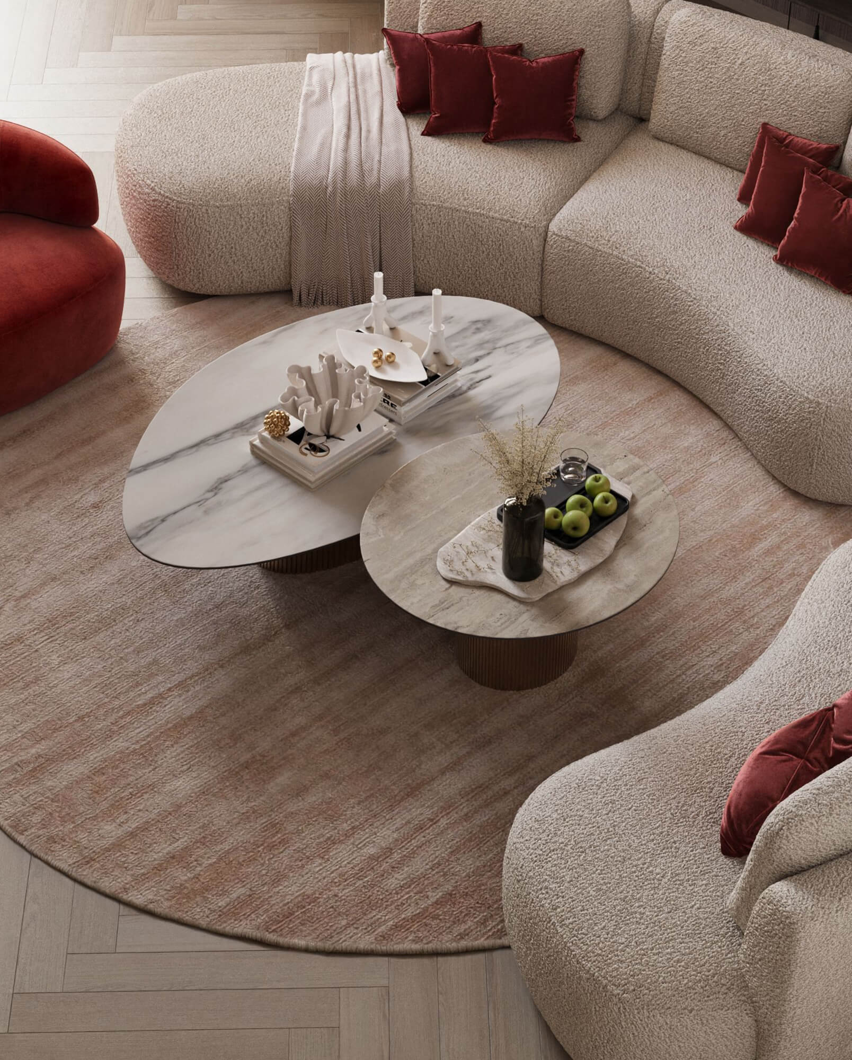
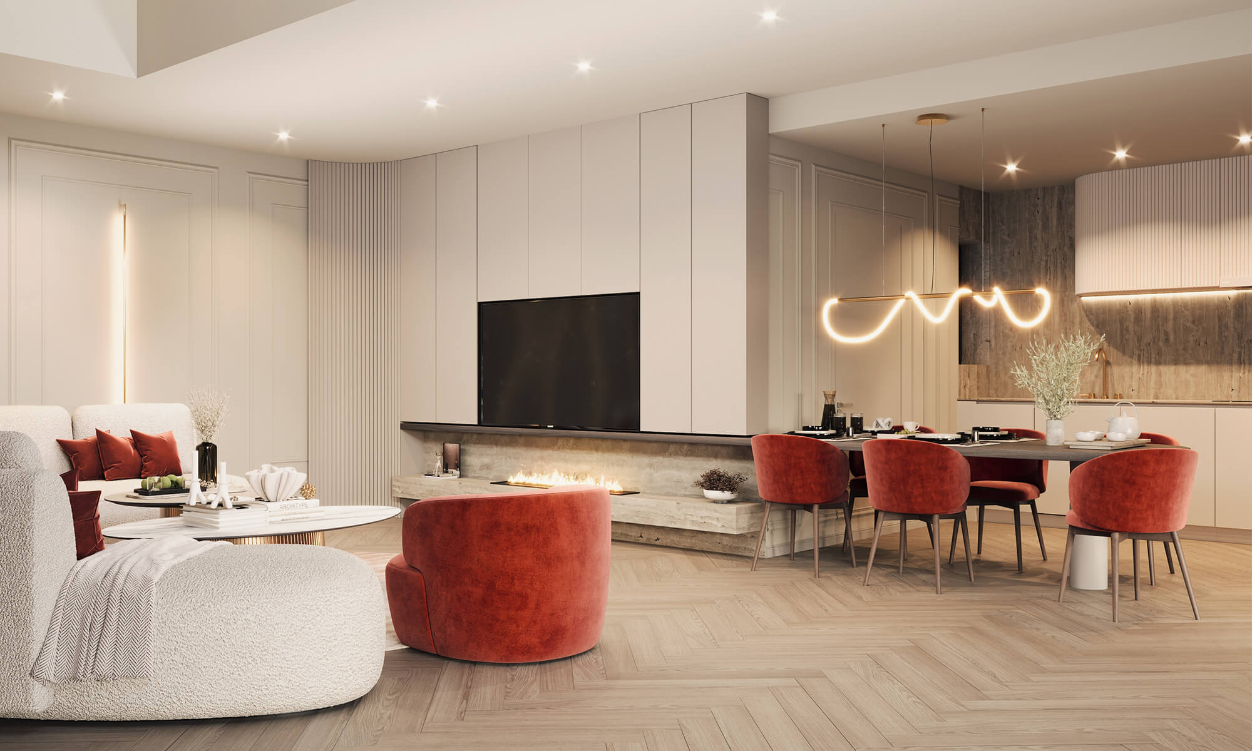
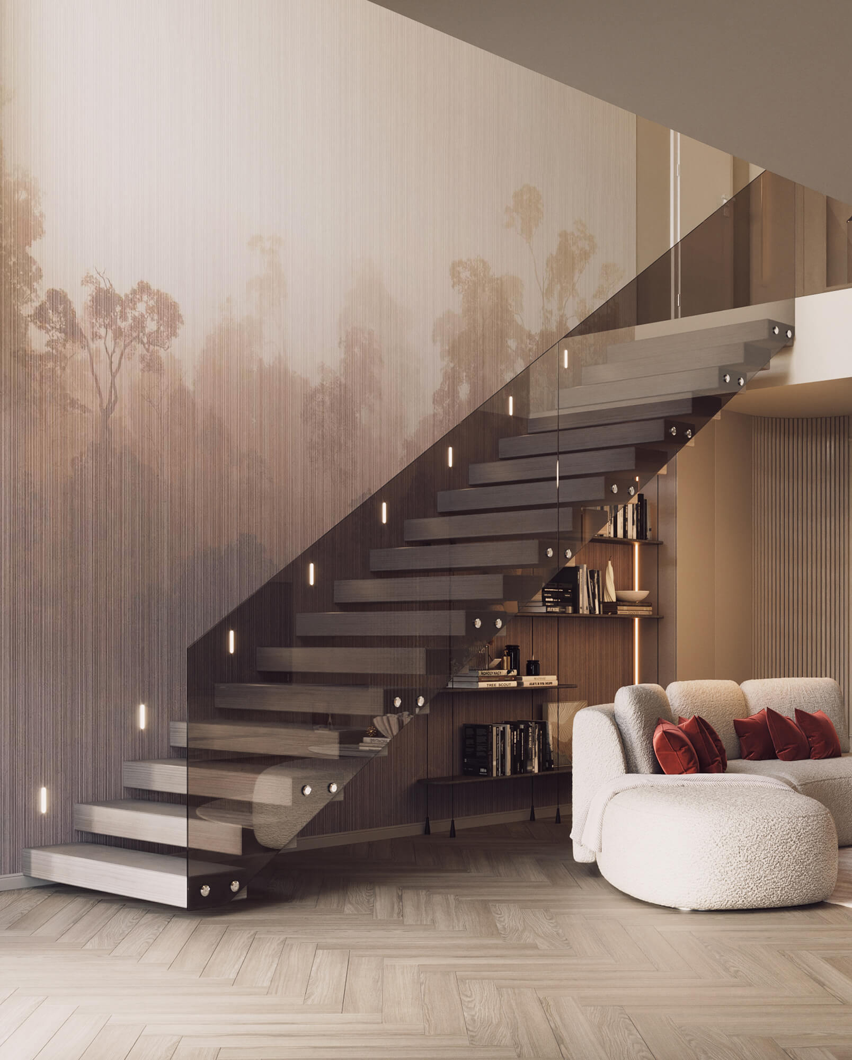
Location: Pipera area, Bucharest
Area: 175 sqm
Year of completion: 2024
Concept: A contemporary arrangement that harmoniously combines functionality with aesthetics
Design style: Modern-Contemporary
Materials used: Decorative moldings, ceramic tiles, wall paint, mirrors, glass, golden metal, painted MDF, photo wallpaper
Color range: Light tones of beige, pink, gray, brick accents
