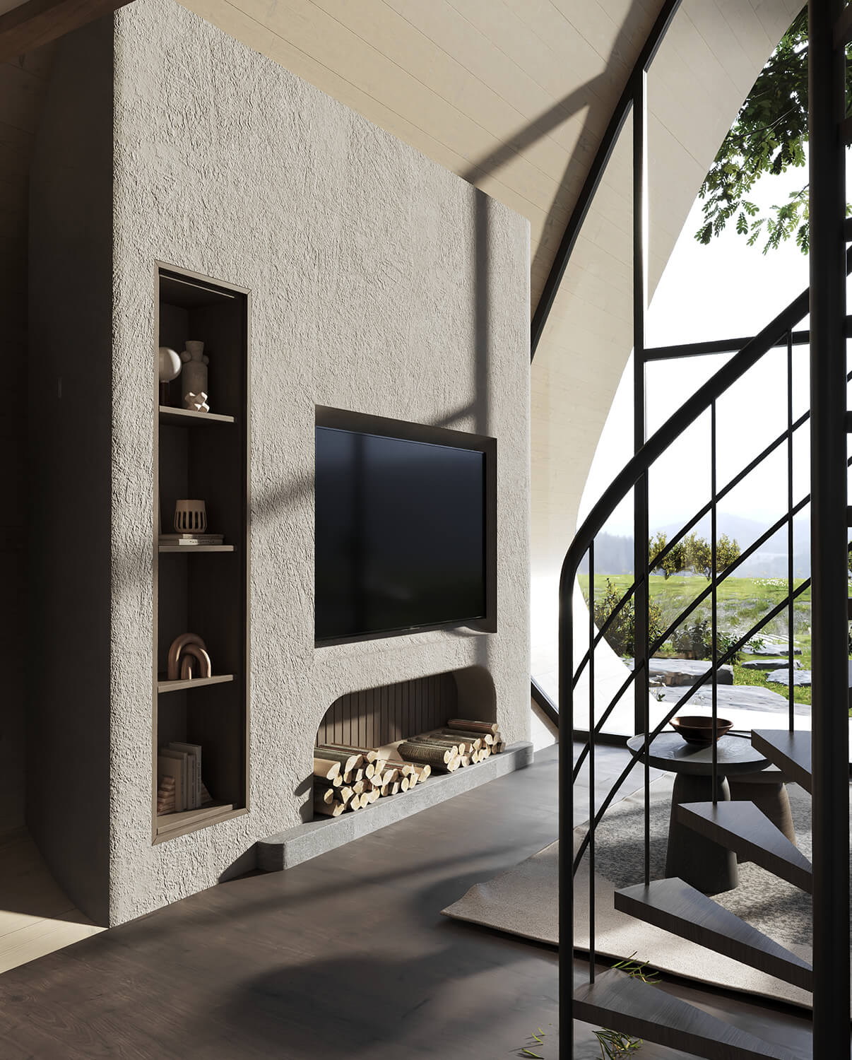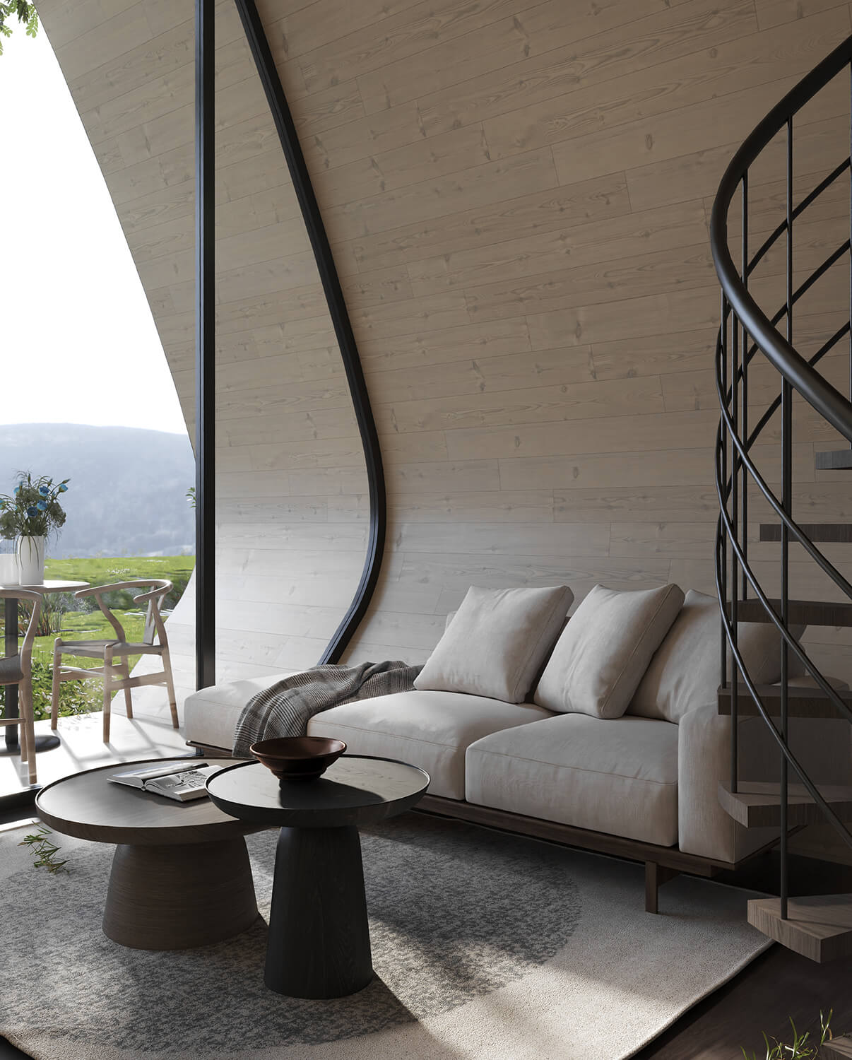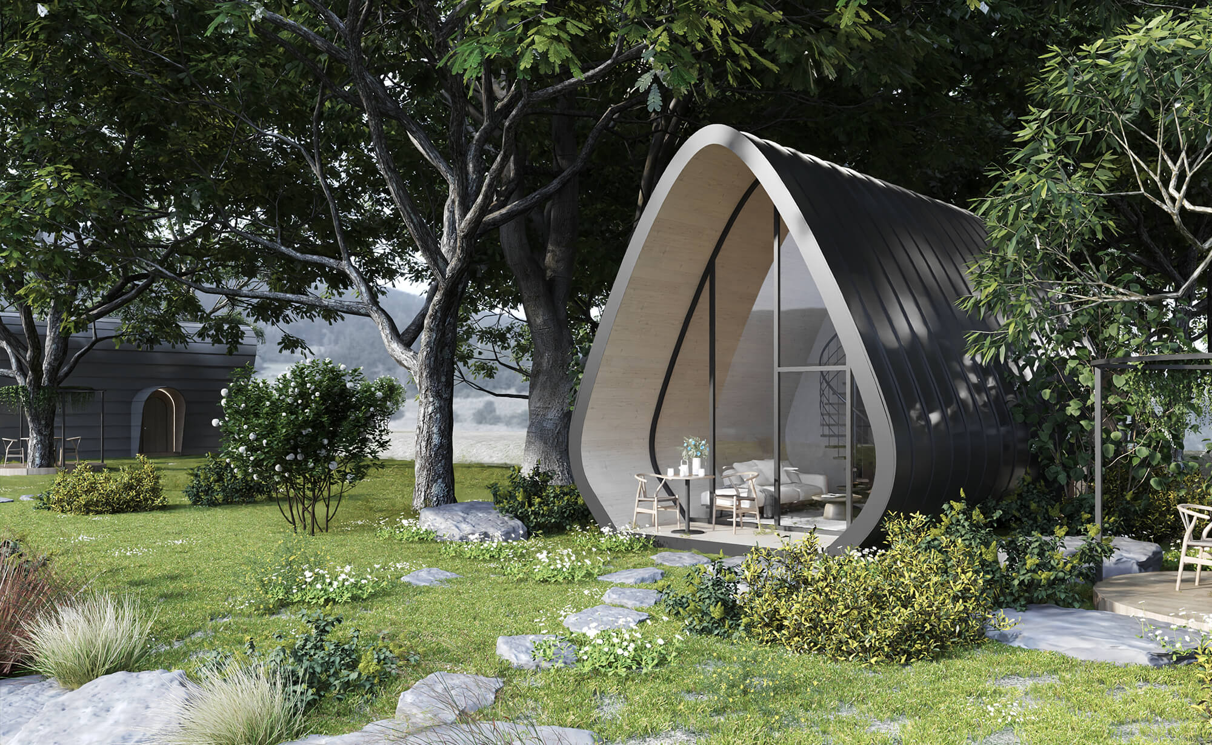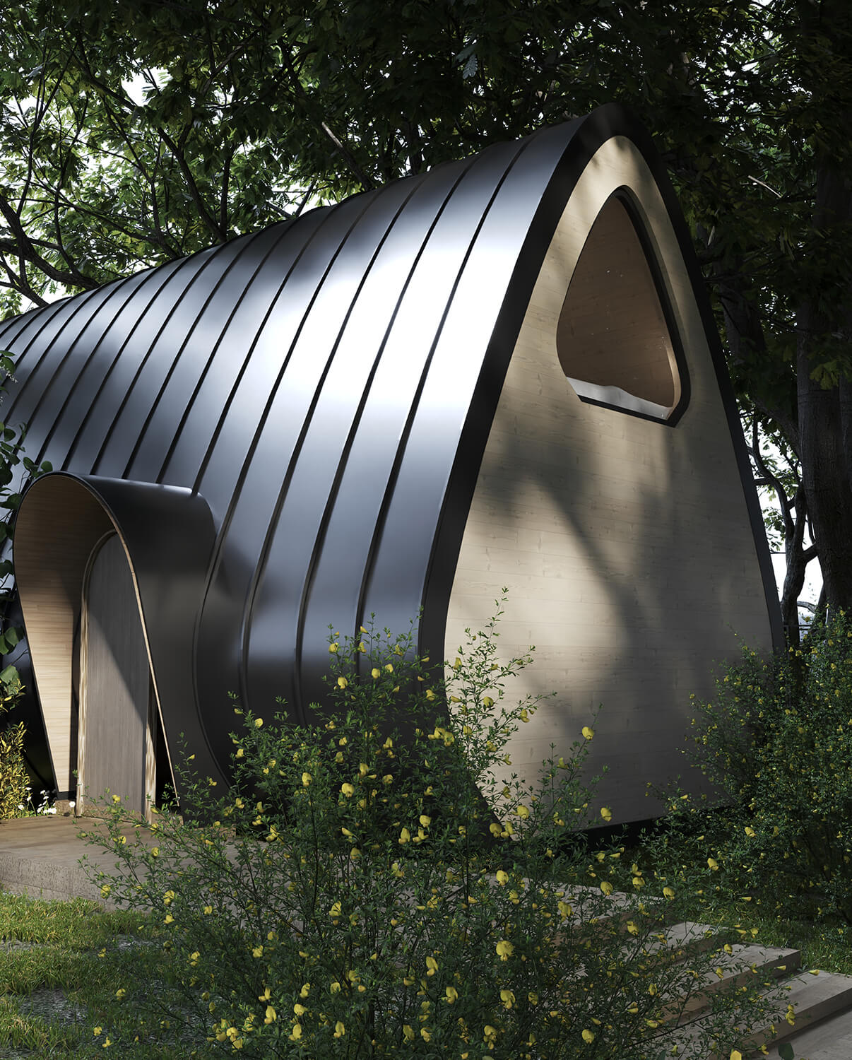
The story
This Tiny House is designed to provide an intimate retreat, ideal in mountain or hill locations, covering an area of 30 sq m. Its unique design includes a teardrop-shaped roof, meant to blend naturally with the surrounding landscape. Inspired by the principles of modern architecture and wabi-sabi influences, the house stands out for its simplicity and authentic beauty, appreciating the natural imperfections of the materials.
The exterior is built with a robust metal structure, covered with corrugated iron for the roof, natural wood paneling and a wooden deck on the terrace, for direct contact with nature. The windows are equipped with aluminum frames, ensuring durability and a contemporary look.
The interior continues in the same design line, using high-quality wood, decorative paint and natural stone-look ceramics, creating a warm and welcoming environment. The color range is inspired by natural wood tones, beige and gray, complemented by black accents to add an elegant contrast.
Discover the other house models: Tiny House Model A , Tiny House Model C , Tiny House Model D.
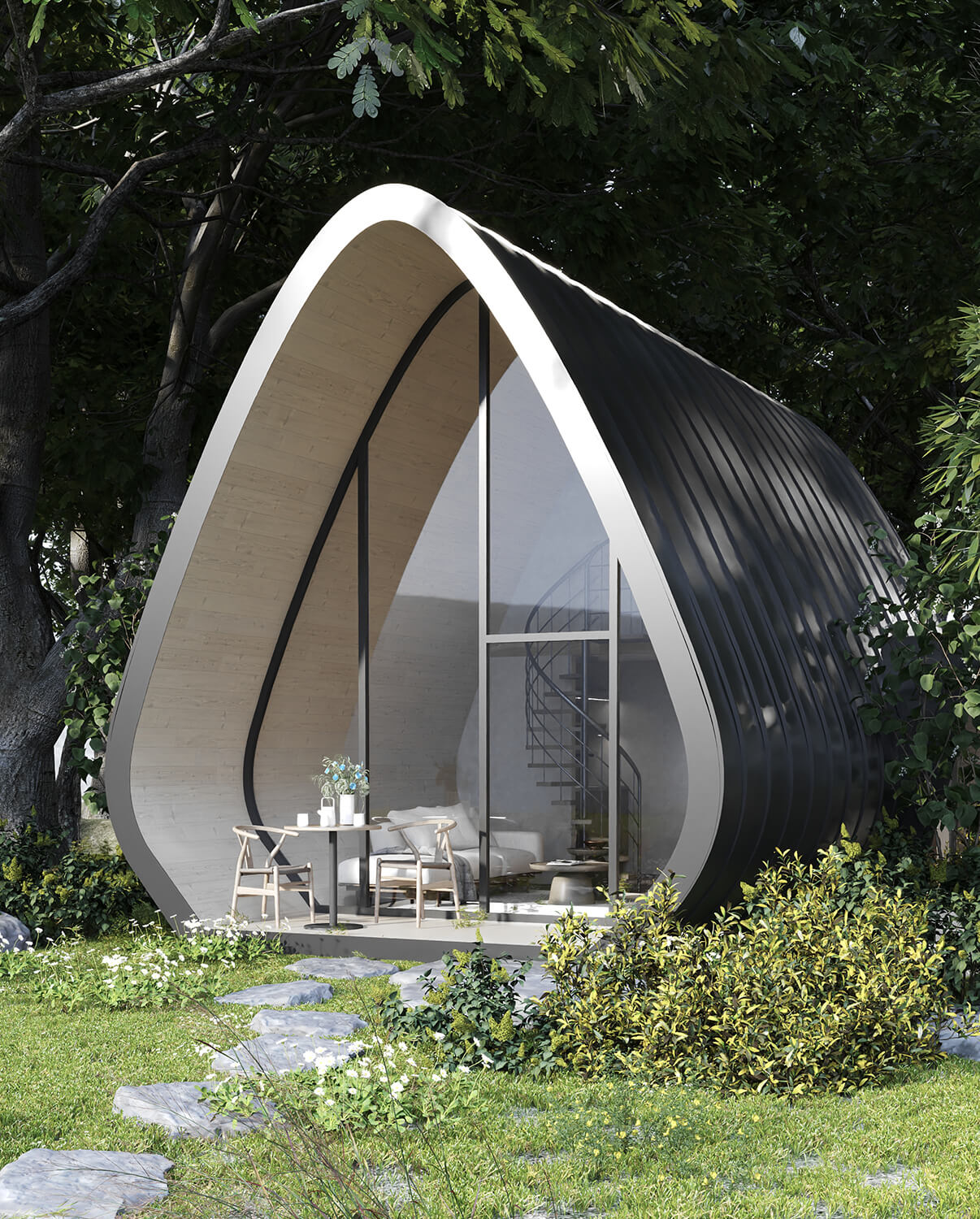
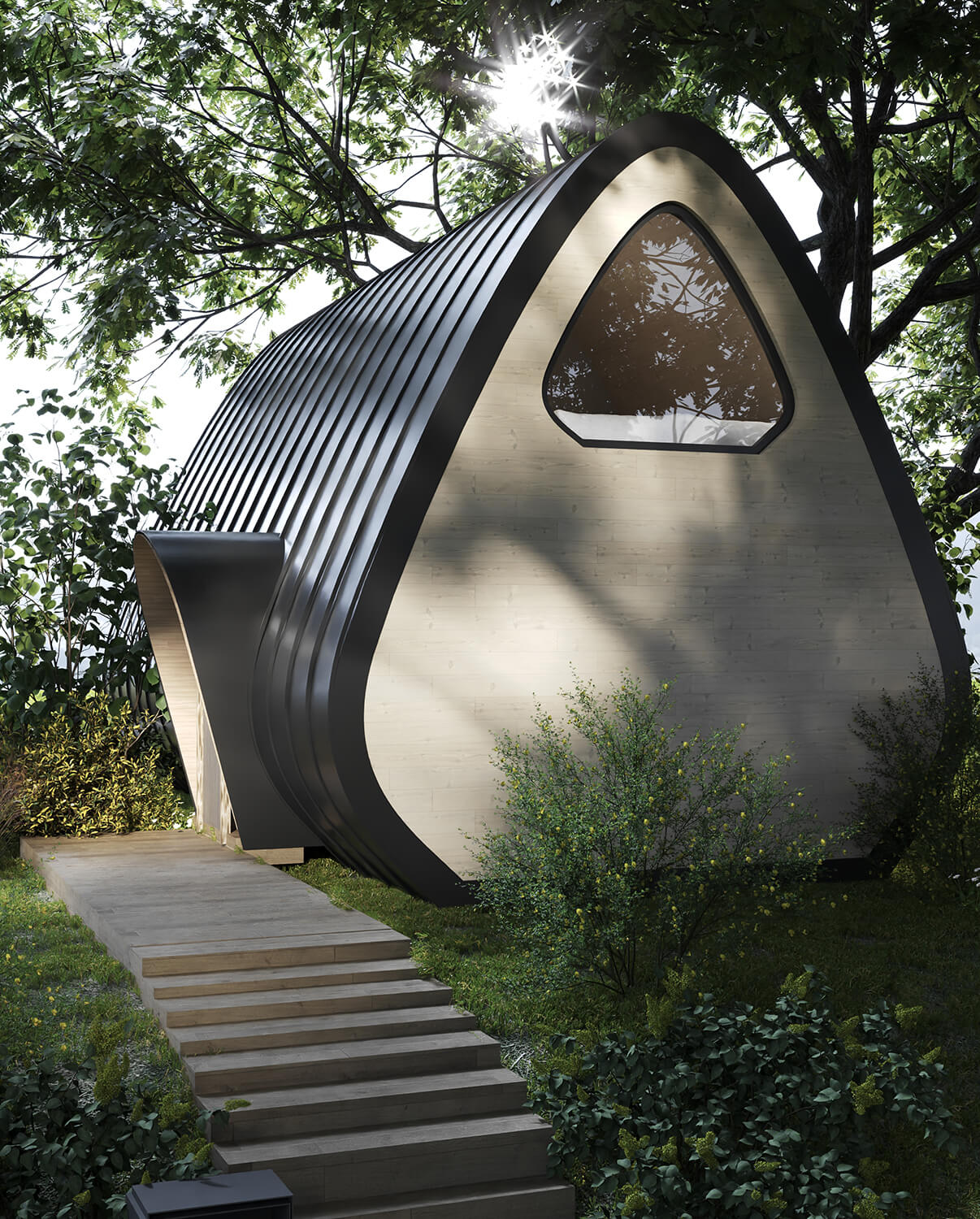
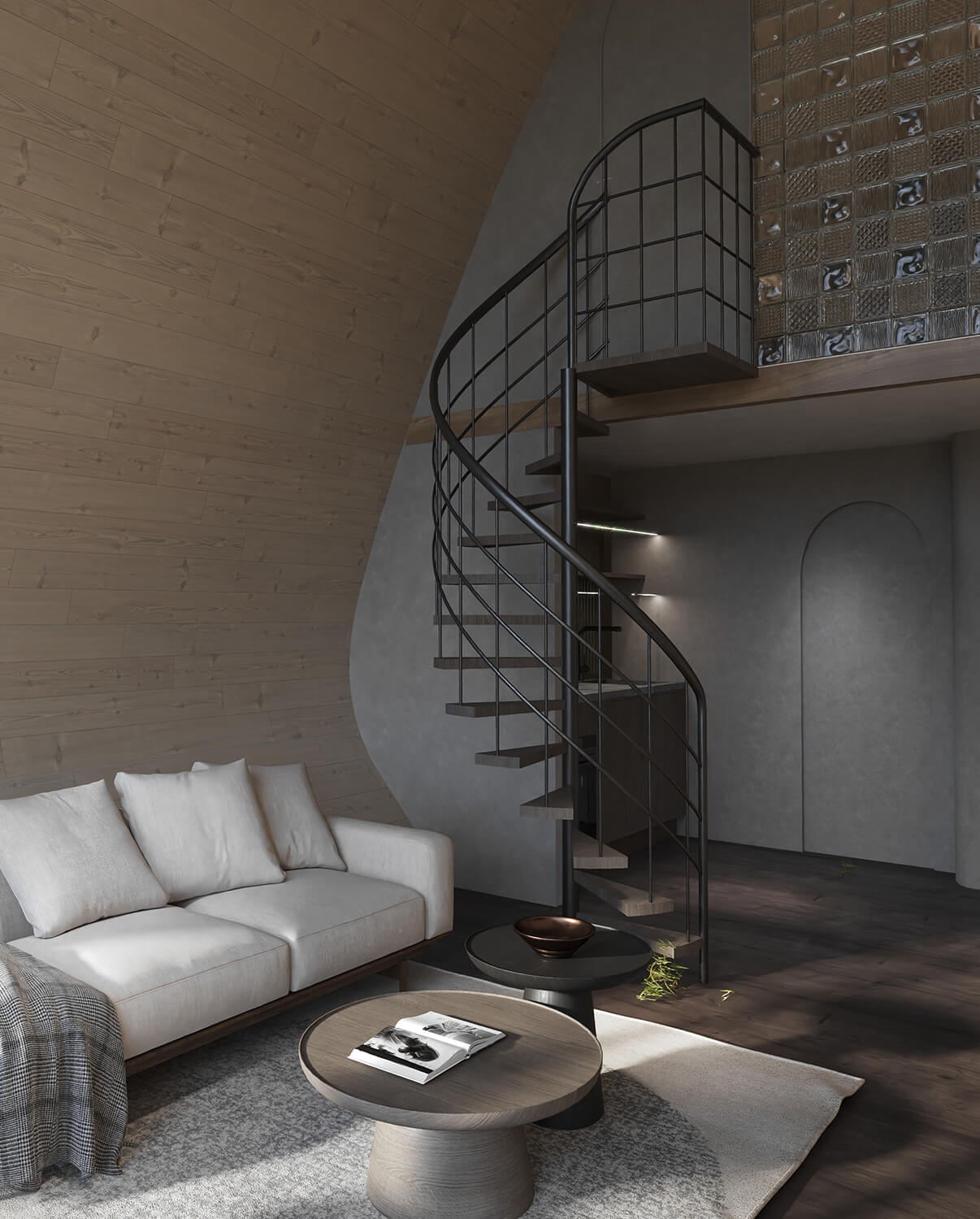
Location: Ideal for mountainous areas or on hills, offering a perfect connection with nature.
Area: 30 sq m
Concept: The design proposes a tiny house with a teardrop-shaped roof, designed to integrate perfectly into the natural landscape.
Design style: Combination of modern minimalist architecture and wabi-sabi influences, emphasizing simplicity, functionality, and imperfect aesthetics.
Materials used for the structure and exterior: Durable metal structure, folded sheet metal roof, natural wood paneling, wooden deck on the terrace and aluminum-framed windows.
Materials used inside: High-quality wood, decorative paint, refined metal and ceramics with a natural stone texture.
Color range: Warm tones of wood, beige and gray, accentuated by black accents that provide a subtle but elegant contrast.
