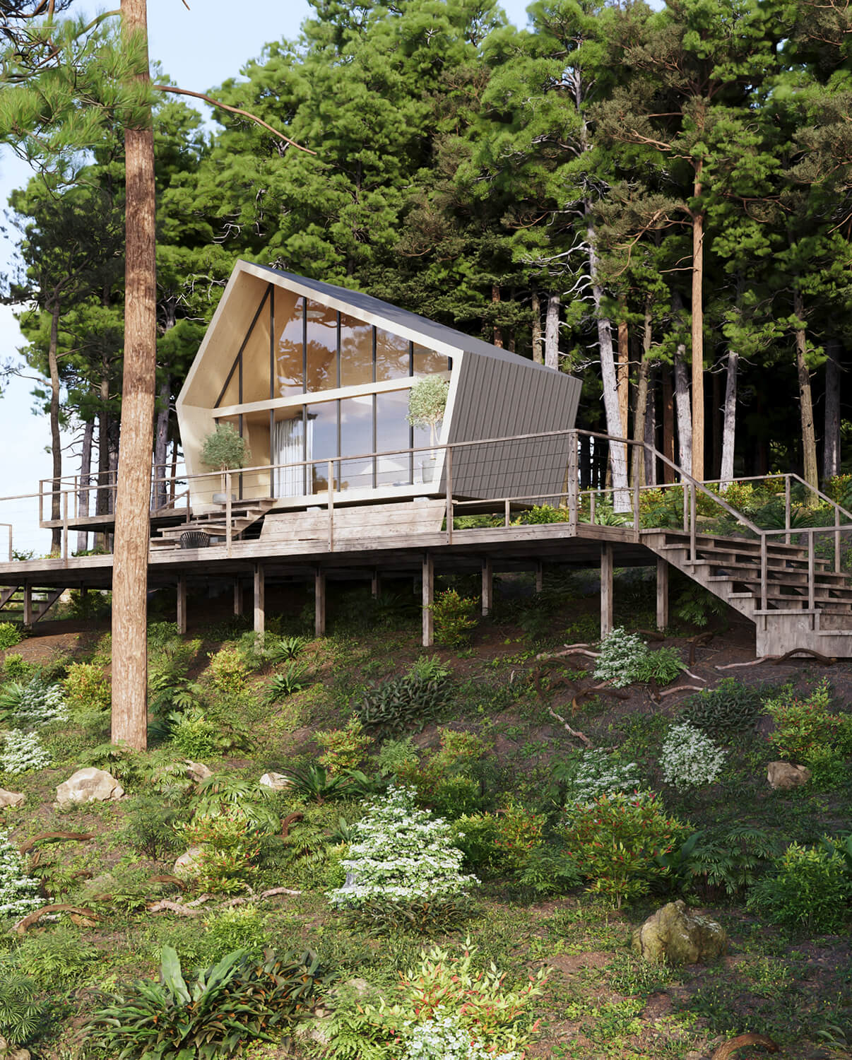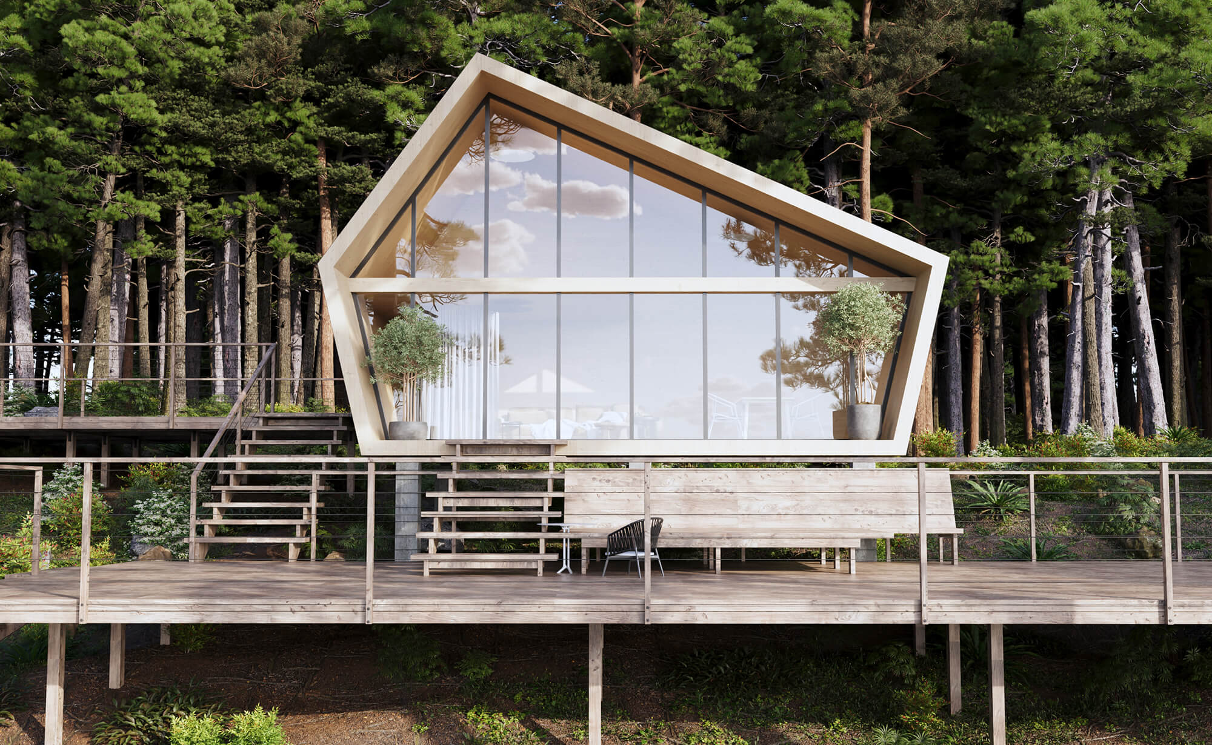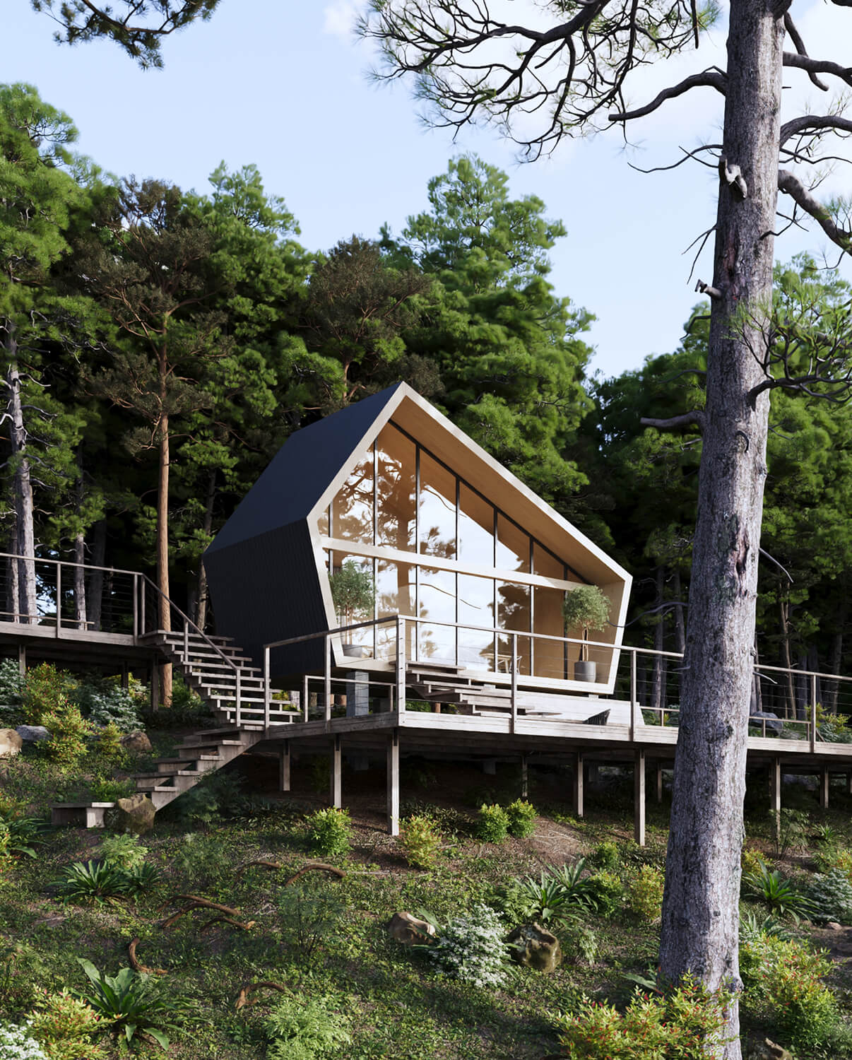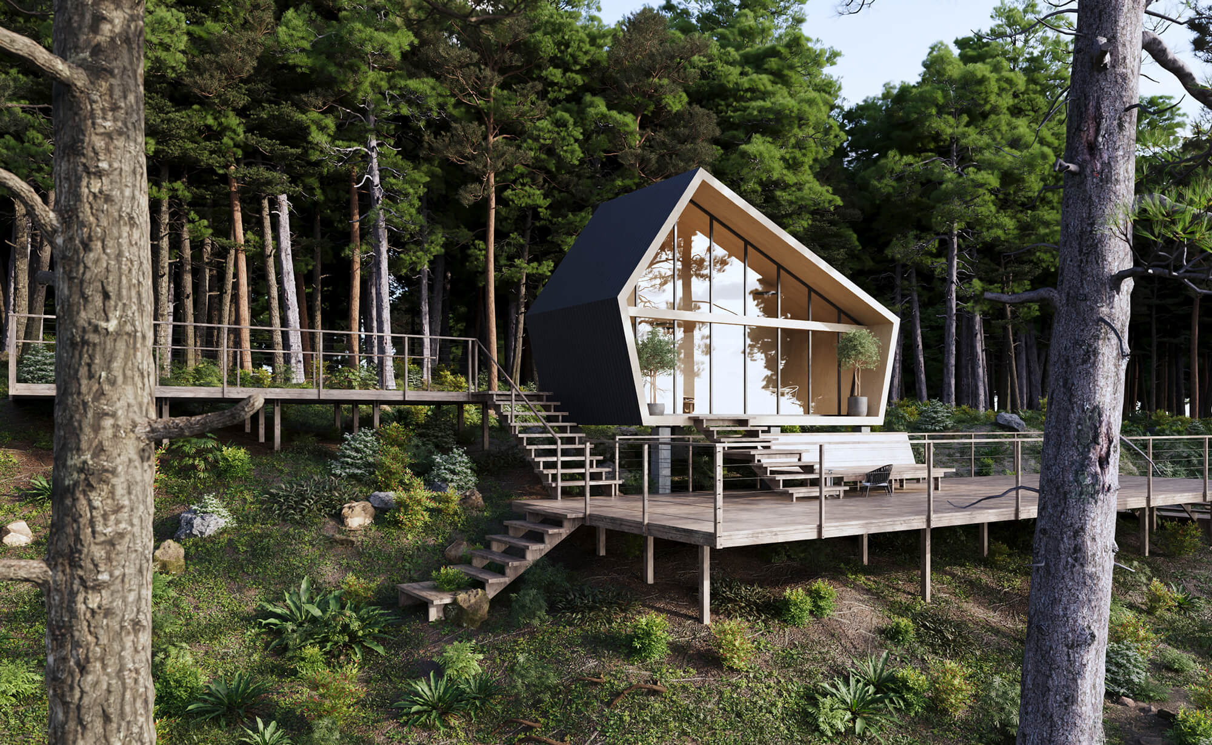
The story
Perfect for hillside mountain areas, Tiny House Model D combines modern design with functionality, offering a compact and stylish retreat. With an area of 30 square meters, the house features a triangular roof and a glazed front facade, which bring in plenty of natural light and create a feeling of openness to the surrounding landscape.
The sturdy metal structure ensures durability, and the natural wood finishes add warmth and a natural look. The corrugated iron roof complements the contemporary aesthetic, and the wooden deck on the terrace creates an ideal space for relaxation and connecting with nature. Aluminum-framed windows give a modern look while improving insulation and energy efficiency.
The interior design continues in the same minimalist direction, using natural materials and authentic textures to create a warm and welcoming environment. The color range includes wood, beige and gray tones, accentuated by black details that add a refined and subtle contrast.
Discover the other house models: Tiny House Model A , Tiny House Model B , Tiny House Model C.


Location: Perfect for sloping mountain areas, integrating harmoniously into the sloping landscape.
Area: 30 sq m
Concept: The design proposes a compact house with a triangular roof and a glazed front facade, which creates a bright and airy space.
Design style: A combination of modern minimalist architecture that emphasizes simplicity and functionality of design.
Materials used for the structure and exterior: Robust metal structure, folded sheet metal roof, natural wood paneling, wooden deck on the terrace and aluminum hardware for the windows.
Color range: The color range includes natural wood tones, beige and gray, accentuated by black details for an elegant and sophisticated contrast.


