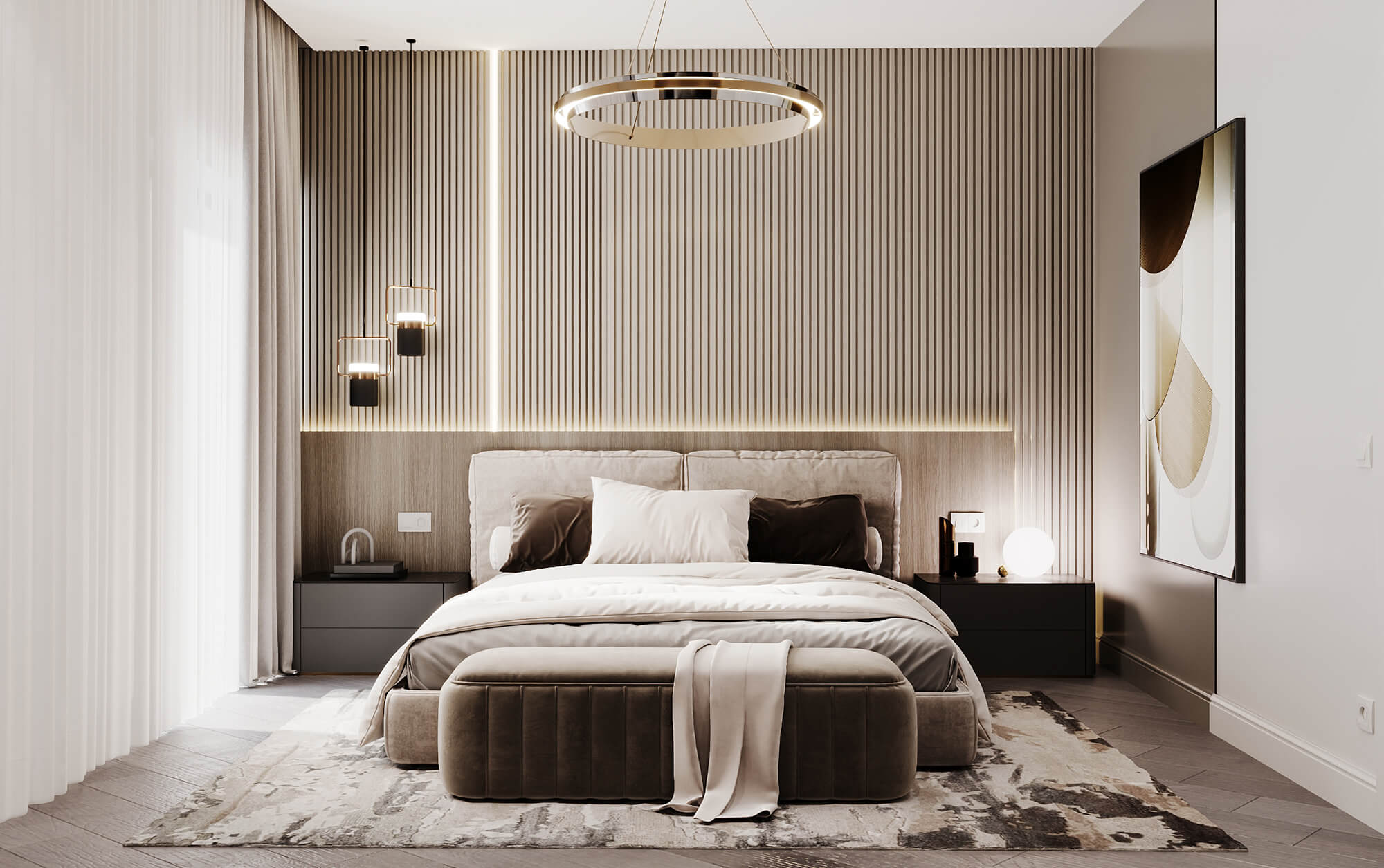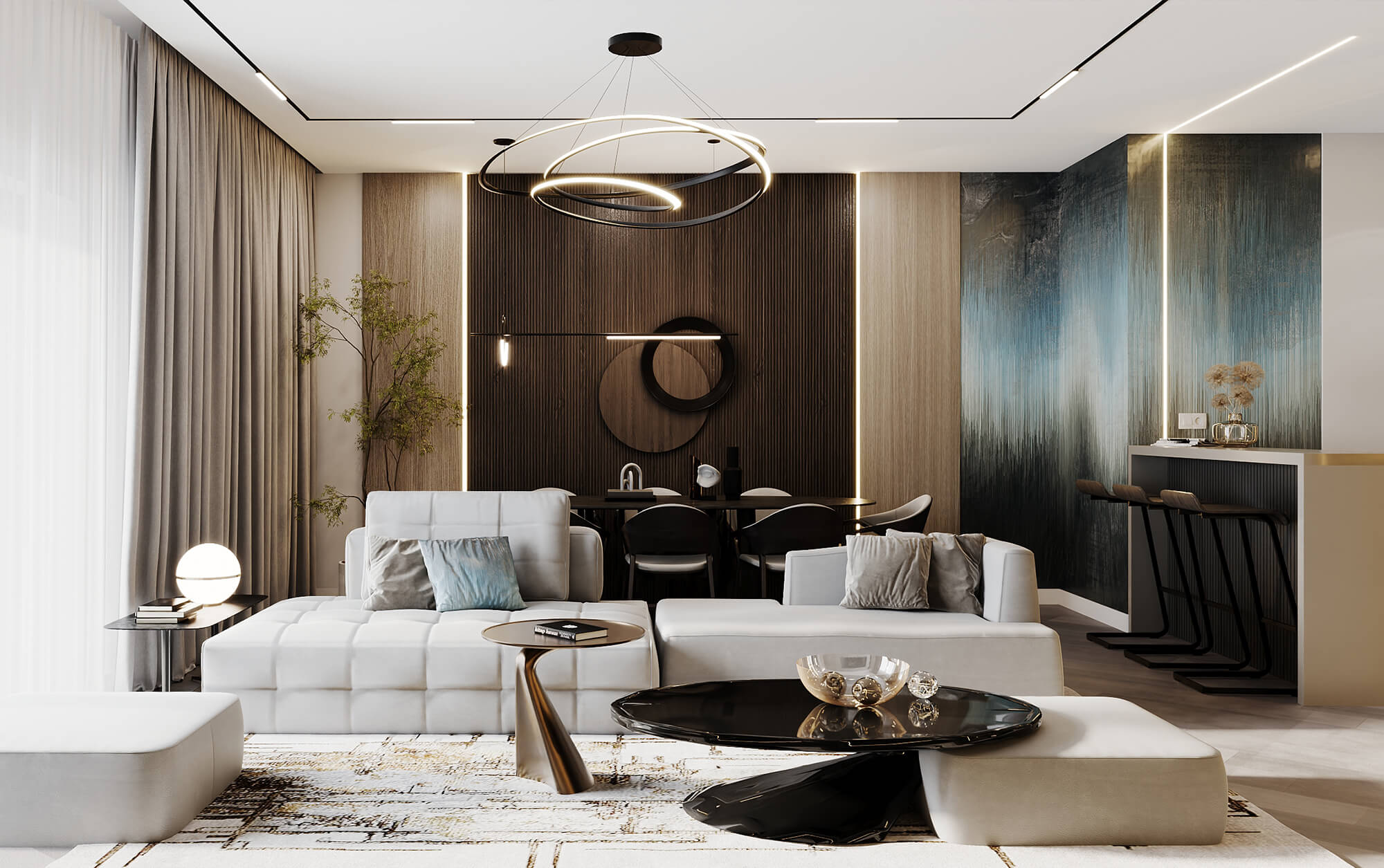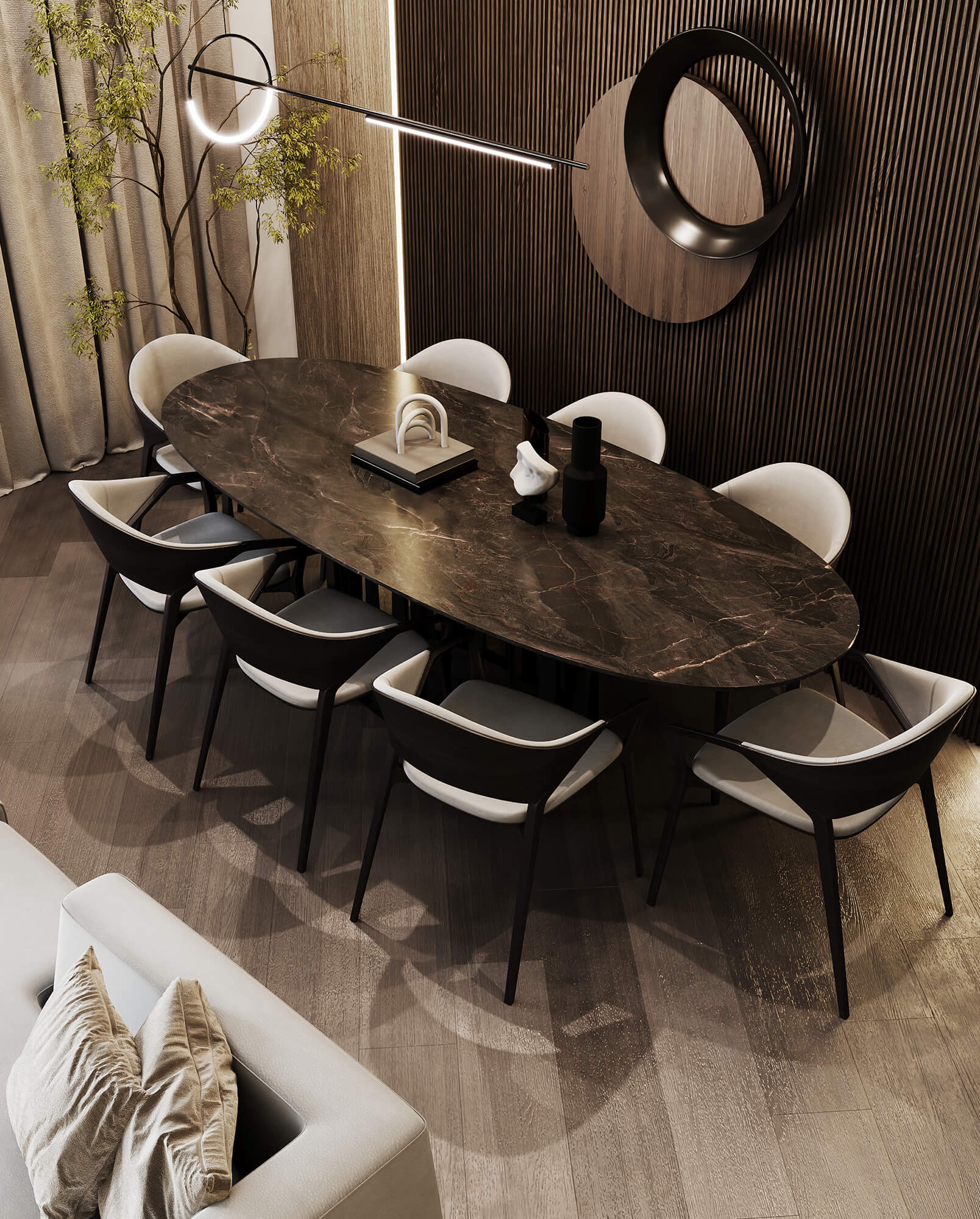
The story
This 130 sqm apartment, complemented by 20 sqm terraces, has been carefully thought out to maximize every square centimeter. The design concept focused on optimizing the space, resulting in a generous open space that creates a sense of continuity from the entrance to the night area. In particular, the kitchen was designed to be highly functional, integrating perfectly into the fluidity of the entire space. The modern style of the furnishing is reflected in the chosen materials, such as wooden moldings and panels, washable paint, sophisticated wallpaper, and black and gold metal elements.
The color palette was chosen to amplify the feeling of space and brightness, using light tones of beige and gray, combined with natural textures of walnut and oak wood. Navy blue accents bring a touch of elegance and sophistication, subtly contrasting with the base materials. Together, these elements create a harmonious and welcoming environment, where every detail contributes to a perfect balance between aesthetics and functionality.
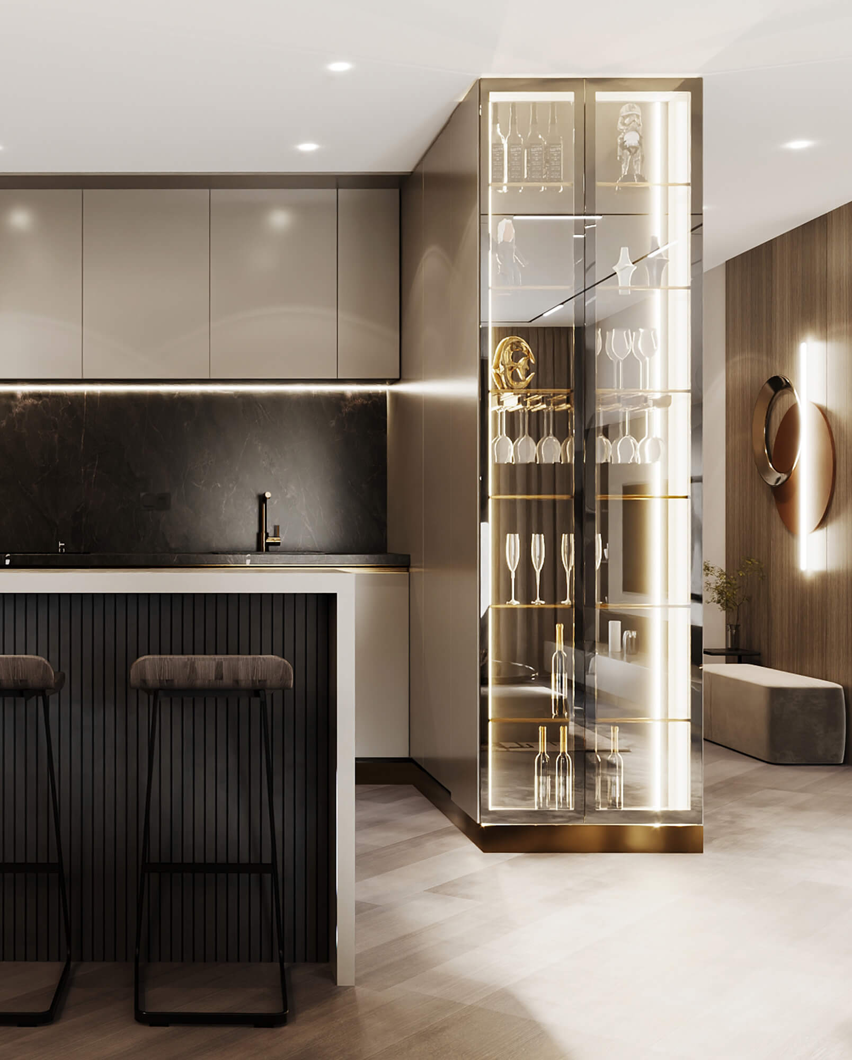
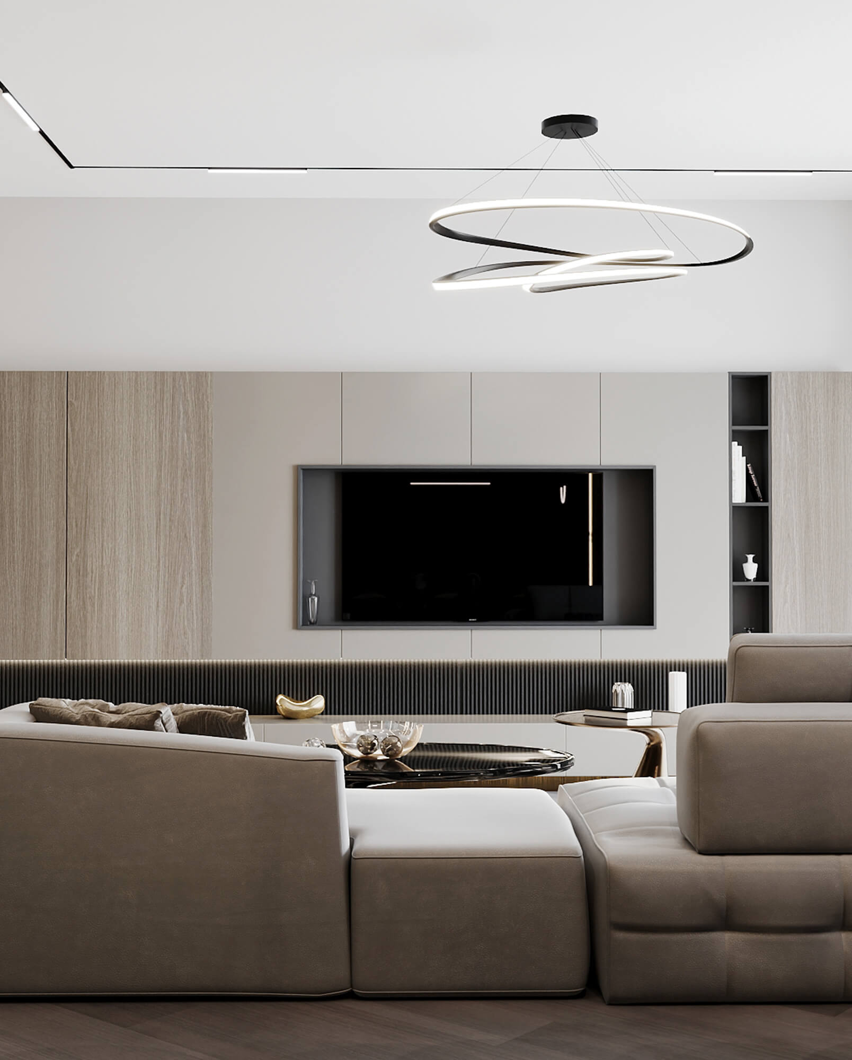
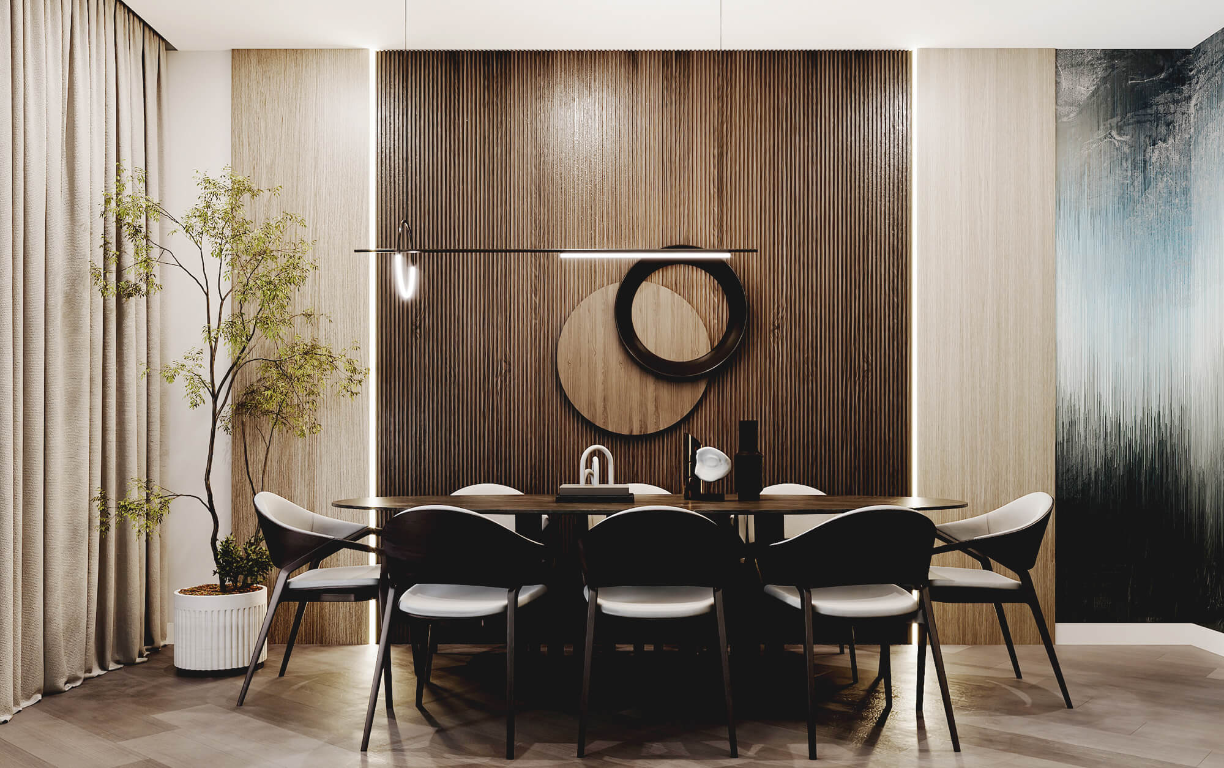
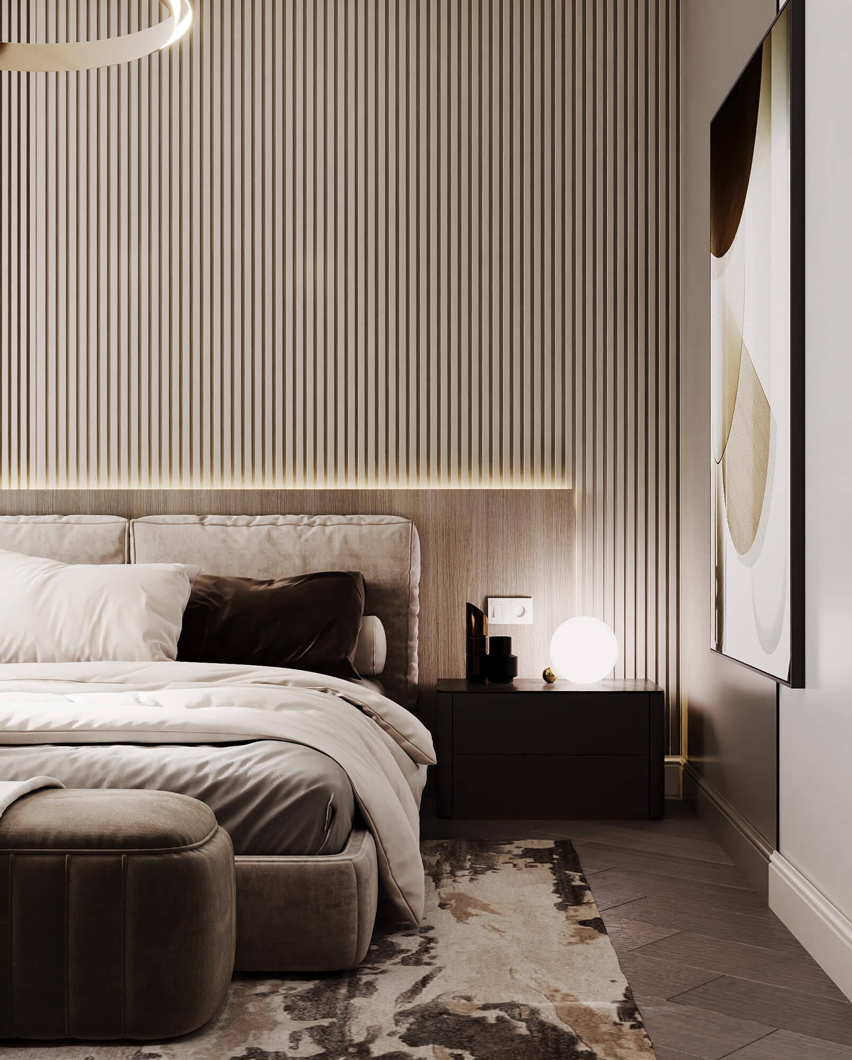
Location: Viitorului Central District residential complex 134, Bucharest
Area: 130 sqm + 20 sqm terraces
Year of completion: 2023
Concept: Space optimization solution
Design style: Modern
Materials used: Wooden shelves and panels, wall paint, mural wallpaper, black and gold metal, painted MDF
Color range: Light beige and gray tones, walnut and oak wood, navy blue accents
