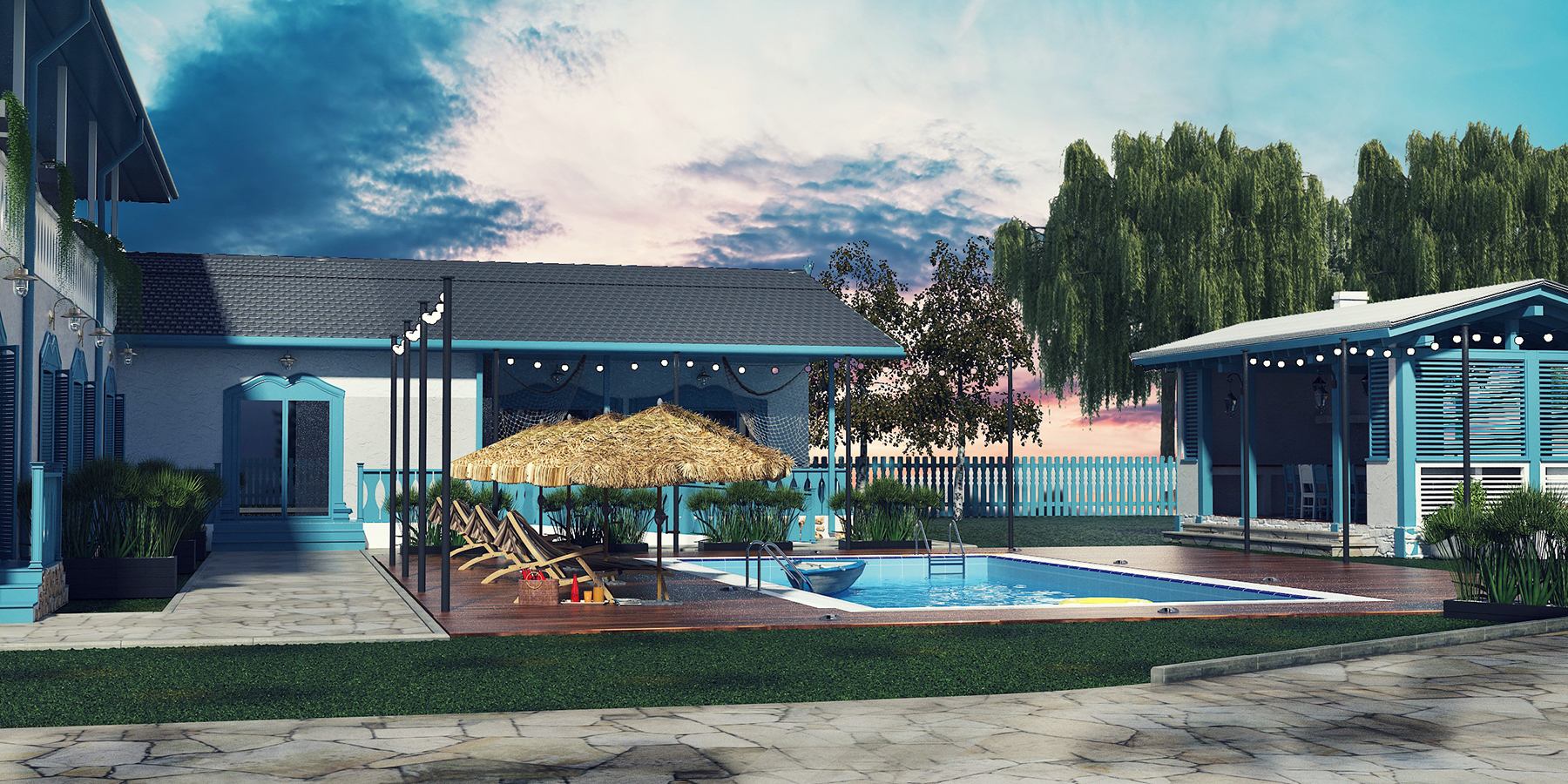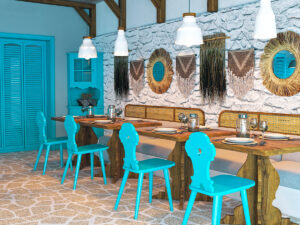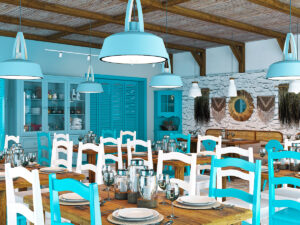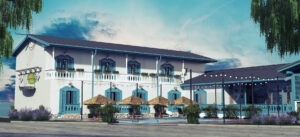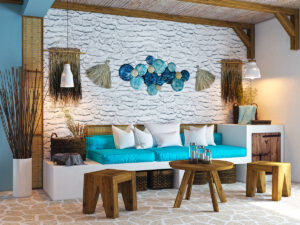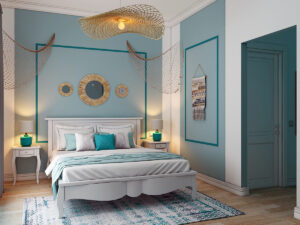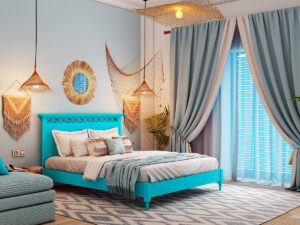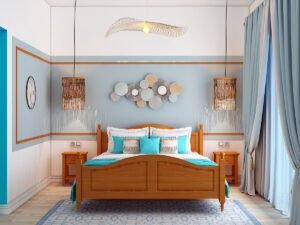_________________________________
Location – Mahmudia, Tulcea
Area – 350 sqm
Year of completion – Work in progress
Concept – Guest House with Lipovan specific
Style – Lipovan specific with mediterranean influence
Used materials – Natural stone, wood, fishing net ornaments, painted MDF
Furniture – Transilvania Production – standard and partially customized products
Chromatic range – Shades of blue, colors with a marine theme
_________________________________
_________________________________
Mavis Guest House is a new project in which our team participated both in the interior design and in the architecture of the façade and the design of the interior courtyard.
The guesthouse is a leisure space for families or groups of friends. Being located in the Danube area, we opted for a Lipovan style with marine details. As a concept, we thought of creating a tourist location with Mediterranean influences transposed in the Lipovan context of the area, the design regulations imposed by the Order of Architects for the conservation of style in the area were observed. The guesthouse is composed of 8 rooms with private bathroom, open reception that communicates with the dining room, a private courtyard with its own swimming pool, parking and a gazebo in the shape of a summer kitchen.
The challenge of the project is the style itself which has a multitude of decorative elements that must be well controlled to be not only good-looking but also to provide functionality to the space that decorates it.
The color range is limited to the natural colors of stone, natural wood, mat, combined with shades of blue and blue. And decorative elements that we have proposed from simple materials, such as fishing nets, wooden shutters and furniture, raffia lamps, etc., create a perfect scenography and composition for relaxation and closeness to nature.
_________________________________
